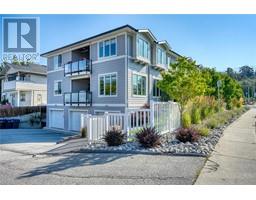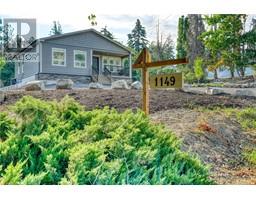461 ALEXANDER Avenue Unit# 102 Main North, Penticton, British Columbia, CA
Address: 461 ALEXANDER Avenue Unit# 102, Penticton, British Columbia
Summary Report Property
- MKT ID10305235
- Building TypeDuplex
- Property TypeSingle Family
- StatusBuy
- Added18 weeks ago
- Bedrooms3
- Bathrooms3
- Area1550 sq. ft.
- DirectionNo Data
- Added On16 Jul 2024
Property Overview
Beautiful half duplex perfectly located just steps away from Okanagan Lake & beach & just a short walk from downtown Penticton where you'll find great shops, restaurants, the farmers market and the many festivals and activities the City offers. The entrance to the front door of the home is inviting, featuring a fenced front yard, gardens, and a front patio. The tasteful interior of the home blends modern and traditional elements seamlessly, creating a beautiful and inviting space. With an open-concept main living area, and spacious deck, it provides an excellent space for entertaining guests. The main floor features a large primary bedroom with ensuite and walk-in closet, a spacious living room, kitchen, nook & powder room. The lower level offers 2 additional bedrooms, a full bath, laundry, lots of storage space & a small garage perfect for motorcycles, bikes, & recreational gear. Don’t miss this opportunity to embrace the Penticton lifestyle. This location can’t be beat! (id:51532)
Tags
| Property Summary |
|---|
| Building |
|---|
| Level | Rooms | Dimensions |
|---|---|---|
| Second level | Other | 11'6'' x 16'10'' |
| 2pc Bathroom | Measurements not available | |
| 4pc Ensuite bath | Measurements not available | |
| Other | 6'8'' x 5'3'' | |
| Primary Bedroom | 11'3'' x 11'3'' | |
| Dining room | 9'4'' x 14'3'' | |
| Kitchen | 14'3'' x 8'9'' | |
| Living room | 16'6'' x 13'9'' | |
| Main level | 4pc Bathroom | Measurements not available |
| Mud room | 4'5'' x 12'3'' | |
| Bedroom | 11'0'' x 16'6'' | |
| Laundry room | 5'0'' x 7'8'' | |
| Bedroom | 9' x 11' | |
| Foyer | 6'1'' x 7'0'' |
| Features | |||||
|---|---|---|---|---|---|
| Central island | Balcony | See Remarks | |||
| Other | Range | Refrigerator | |||
| Dishwasher | Microwave | Central air conditioning | |||



























































