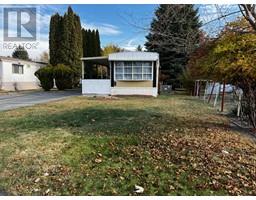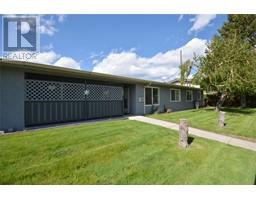482 Westminster Avenue Unit# 102 Main North, Penticton, British Columbia, CA
Address: 482 Westminster Avenue Unit# 102, Penticton, British Columbia
Summary Report Property
- MKT ID10317260
- Building TypeDuplex
- Property TypeSingle Family
- StatusBuy
- Added22 weeks ago
- Bedrooms3
- Bathrooms2
- Area1067 sq. ft.
- DirectionNo Data
- Added On19 Jun 2024
Property Overview
Introducing this charming 3-bedroom, 2-bathroom half duplex, perfectly situated in downtown Penticton. Its excellent location places you within close proximity to schools, restaurants, and entertainment. Located just a few blocks from the picturesque Okanagan Lake beach, you'll have easy access to leisurely strolls along Lakeshore Drive. Features include a private yard and patio, a great space for outdoor gatherings, gardening, or simply enjoying your morning coffee in peace. Inside features an open-concept kitchen, ideal for both meal preparation and entertaining. With three bedrooms, there's ample space for a growing family or room to accommodate guests. This is a great option for first-time home buyers, offering affordability without compromising on location or convenience. Don't miss this opportunity to make this downtown gem your own! (id:51532)
Tags
| Property Summary |
|---|
| Building |
|---|
| Land |
|---|
| Level | Rooms | Dimensions |
|---|---|---|
| Second level | Primary Bedroom | 10'1'' x 13'9'' |
| Bedroom | 8'8'' x 10'8'' | |
| Bedroom | 8'2'' x 11'7'' | |
| 4pc Bathroom | Measurements not available | |
| Basement | Storage | 9'3'' x 22'9'' |
| Storage | 9'2'' x 25'8'' | |
| Main level | Living room | 8'5'' x 13'4'' |
| Kitchen | 10'8'' x 9'11'' | |
| Dining room | 11'2'' x 8'8'' | |
| 2pc Bathroom | Measurements not available |
| Features | |||||
|---|---|---|---|---|---|
| See Remarks | Other | Range | |||
| Refrigerator | Dryer | Microwave | |||
| Washer | See Remarks | ||||















































