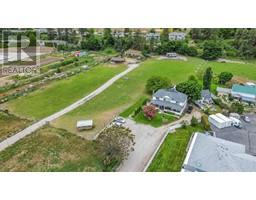596 BRAID Street Main North, Penticton, British Columbia, CA
Address: 596 BRAID Street, Penticton, British Columbia
Summary Report Property
- MKT ID10317876
- Building TypeDuplex
- Property TypeSingle Family
- StatusBuy
- Added18 weeks ago
- Bedrooms3
- Bathrooms3
- Area1270 sq. ft.
- DirectionNo Data
- Added On16 Jul 2024
Property Overview
Welcome to this beautifully maintained half duplex located in a vibrant community. This stunning property offers the perfect blend of comfort, style, and convenience, making it an ideal home for families, professionals, or anyone looking for a serene yet well-connected place to live. The contemporary kitchen features stainless steel appliances, granite countertops, and ample cabinet space. The oversized island provides plenty of room for meals and gatherings. The luxurious primary bedroom boasts a large walk-in closet and an en-suite bathroom with a spacious shower, offering a private retreat for relaxation. Two additional well-sized bedrooms with generous closet space share a beautifully appointed full bathroom. Perfect for family members or guests. The home includes three bathrooms, each designed with modern fixtures and finishes to provide comfort and convenience for the entire household. The property includes an attached garage, as well as a driveway for extra parking. Close proximity to shopping centers, grocery stores, and a diverse selection of restaurants ensures you have everything you need at your fingertips. Top-rated schools and beautiful parks are nearby, making this an ideal location for families with children. The yard is fully fenced providing an area for kids and pets alike. Quick possession possible, call to book your private viewing. (id:51532)
Tags
| Property Summary |
|---|
| Building |
|---|
| Level | Rooms | Dimensions |
|---|---|---|
| Second level | Other | 8'0'' x 5'0'' |
| Primary Bedroom | 13'10'' x 10'10'' | |
| Laundry room | 7'0'' x 4'8'' | |
| 3pc Ensuite bath | 8'1'' x 7'1'' | |
| Bedroom | 11'8'' x 10'11'' | |
| Bedroom | 11'9'' x 10'11'' | |
| 4pc Bathroom | 8'2'' x 6'4'' | |
| Main level | Storage | 6' x 3'6'' |
| Living room | 18'0'' x 10'9'' | |
| Kitchen | 13'5'' x 11'7'' | |
| 2pc Bathroom | 7'10'' x 3'5'' |
| Features | |||||
|---|---|---|---|---|---|
| Level lot | Corner Site | See Remarks | |||
| Other | Range | Refrigerator | |||
| Dishwasher | Dryer | Microwave | |||
| Washer | Central air conditioning | ||||






















































