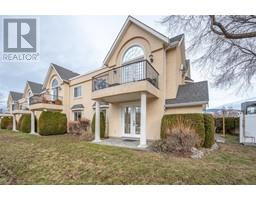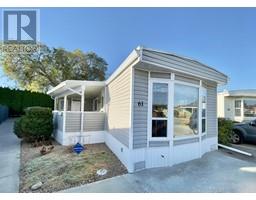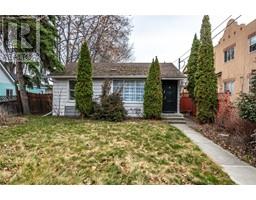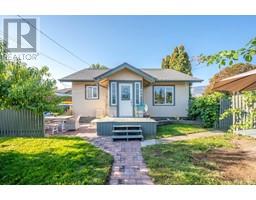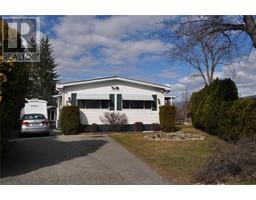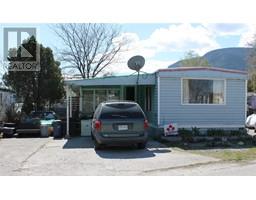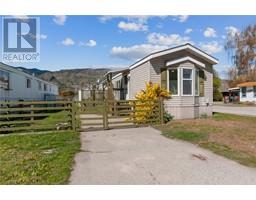605 VEDETTE Drive Husula/West Bench/Sage Mesa, Penticton, British Columbia, CA
Address: 605 VEDETTE Drive, Penticton, British Columbia
Summary Report Property
- MKT ID10316423
- Building TypeHouse
- Property TypeSingle Family
- StatusBuy
- Added2 days ago
- Bedrooms4
- Bathrooms3
- Area3313 sq. ft.
- DirectionNo Data
- Added On19 Jun 2024
Property Overview
This family friendly 4 bedroom, 3 bathroom WALKOUT RANCHER on .5 acre of manicured, fully fenced land is a MUST SEE! 605 Vedette Drive boasts a spacious open concept kitchen, and living room perfect for entertaining, main level primary bedroom with large walk-in closet, 3 piece bath, and a family-orientated floor plan with 3 beds up/1 bed down, a generous Rec/Media room, tons of storage and access to the fully fenced and irrigated yard, perfect for kids and dogs to play safety. Enjoy the convenience of an attached double garage, a separate single garage/workshop, and gated RV/boat parking. With close proximity to the lake, Selby Park, and several golf clubs, this home offers both leisure and tranquility. Located in a quiet neighborhood, this gem is perfect for families looking for a peaceful retreat. Don't miss out on this inviting oasis - schedule your viewing today! OPEN HOUSE SAT JUNE 22nd 1-3pm AND SUN JUNE 23rd 1-3PM (id:51532)
Tags
| Property Summary |
|---|
| Building |
|---|
| Land |
|---|
| Level | Rooms | Dimensions |
|---|---|---|
| Basement | Laundry room | 11'10'' x 16'7'' |
| Recreation room | 17'5'' x 30'9'' | |
| Office | 11'4'' x 12'11'' | |
| Bedroom | 11'5'' x 13'7'' | |
| 4pc Bathroom | 11'11'' x 9'3'' | |
| Family room | 19'11'' x 19'4'' | |
| Storage | 8'5'' x 11'8'' | |
| Main level | Family room | 17'6'' x 12'10'' |
| Bedroom | 8'8'' x 13' | |
| Living room | 19'2'' x 13'8'' | |
| 4pc Bathroom | 8'8'' x 8'5'' | |
| Foyer | 11'10'' x 7'9'' | |
| Dining room | 9'8'' x 13'11'' | |
| Kitchen | 12'9'' x 13'11'' | |
| Bedroom | 10'7'' x 11'5'' | |
| 3pc Ensuite bath | 6' x 11'5'' | |
| Primary Bedroom | 21'3'' x 12'7'' |
| Features | |||||
|---|---|---|---|---|---|
| Cul-de-sac | Level lot | Central island | |||
| Balcony | One Balcony | See Remarks | |||
| Attached Garage(3) | Detached Garage(3) | Heated Garage | |||
| RV(4) | Refrigerator | Dishwasher | |||
| Dryer | Range - Gas | Hood Fan | |||
| Washer | Central air conditioning | ||||








































































