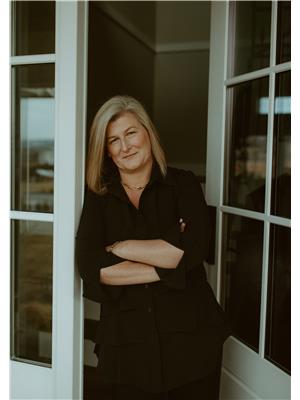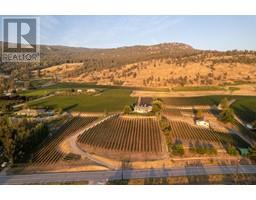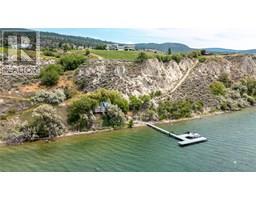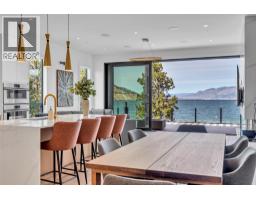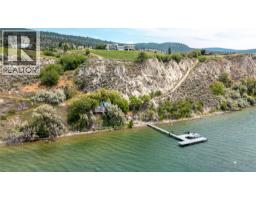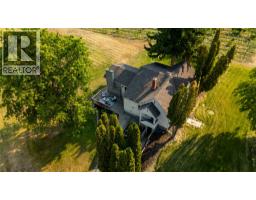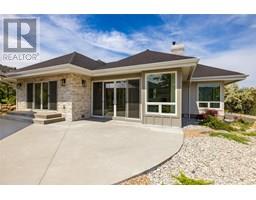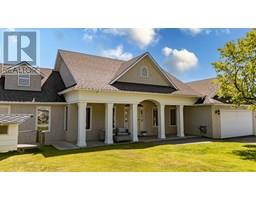681 Vancouver Avenue Main North, Penticton, British Columbia, CA
Address: 681 Vancouver Avenue, Penticton, British Columbia
Summary Report Property
- MKT ID10333541
- Building TypeHouse
- Property TypeSingle Family
- StatusBuy
- Added29 weeks ago
- Bedrooms4
- Bathrooms4
- Area3719 sq. ft.
- DirectionNo Data
- Added On18 Feb 2025
Property Overview
This exquisite one-of-a-kind residence is located on Penticton’s coveted Golden Mile just steps from the KVR and minutes from renowned Naramata Bench wineries. A gated entrance welcomes you into the heart of this contemporary home, to a private courtyard perfect for outdoor dining. The open-plan living and dining areas offer a stylish & inviting space, masterfully complemented by a thoughtfully appointed kitchen with custom cabinetry, integrated Fisher & Paykel appliances, a dry bar, and a butler’s pantry complete with a secondary fridge and dishwasher. Seamlessly blending indoor and outdoor living, the beautifully landscaped gardens surround a stunning saltwater pool, jacuzzi, lounge area, and a covered dining and BBQ terrace - the perfect space for entertaining or relaxing. The primary suite boasts two walk-in closets and a lavish ensuite with a wet room for ultimate relaxation. The lower level has a fully equipped home-gym and a guest suite with direct access to yet another garden space. The rooftop deck offers breathtaking, unobstructed views of the lake and city – perfect to unwind or entertain. During the summer months this property generates impressive rental income, with the home commanding up to $10K per week. This is truly the epitome of sophisticated living, offering both privacy and unparalleled luxury in one of Penticton's most desirable locations. Contact the listing representative or your REALTOR®; for a private viewing. All measurements are approximate. (id:51532)
Tags
| Property Summary |
|---|
| Building |
|---|
| Level | Rooms | Dimensions |
|---|---|---|
| Second level | Other | 6' x 4'6'' |
| Other | 11'4'' x 10'11'' | |
| 3pc Ensuite bath | 7'11'' x 5'6'' | |
| 6pc Ensuite bath | 12'4'' x 14'8'' | |
| Bedroom | 16'7'' x 11'9'' | |
| Primary Bedroom | 14'10'' x 16'7'' | |
| Third level | Other | 28'2'' x 16' |
| Office | 8'11'' x 9' | |
| Basement | Other | 9' x 2'9'' |
| Utility room | 12'3'' x 7'10'' | |
| Storage | 9' x 5'2'' | |
| 3pc Bathroom | 5'6'' x 7'11'' | |
| Bedroom | 10'11'' x 12'5'' | |
| Bedroom | 12' x 13'1'' | |
| Gym | 18'6'' x 13'1'' | |
| Main level | 2pc Bathroom | 3'5'' x 6'6'' |
| Laundry room | 7'3'' x 8'7'' | |
| Foyer | 8'3'' x 9' | |
| Dining room | 8'3'' x 17'11'' | |
| Living room | 18'8'' x 17'11'' | |
| Kitchen | 10'4'' x 20' |
| Features | |||||
|---|---|---|---|---|---|
| One Balcony | Attached Garage(2) | Central air conditioning | |||


























































































