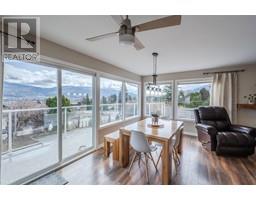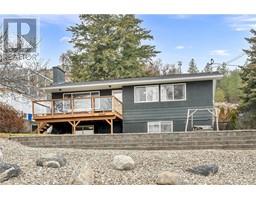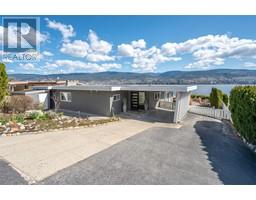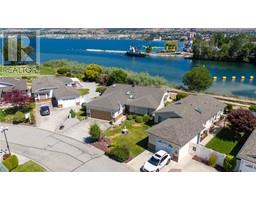695 Pineview Road Unit# 138 Wiltse/Valleyview, Penticton, British Columbia, CA
Address: 695 Pineview Road Unit# 138, Penticton, British Columbia
Summary Report Property
- MKT ID10334941
- Building TypeHouse
- Property TypeSingle Family
- StatusBuy
- Added12 weeks ago
- Bedrooms4
- Bathrooms3
- Area2400 sq. ft.
- DirectionNo Data
- Added On18 Feb 2025
Property Overview
Welcome to your newly constructed rancher-style entry home with a walkout basement that perfectly blends modern with comfort. The property boasts 4 spacious bedrooms & 3 full bathrooms, thoughtfully designed to cater to both style and simplicity. As you step through the main entrance, you're greeted by a bright & airy open-concept living space adorned with 9ft ceilings & expansive windows that flood the area with natural light. The lovely kitchen features a generous island with seating for 4++, sleek selected cabinetry, beautiful countertops & backsplash. Adjacent is the dining area seamlessly transitions to the sitting room and spacious deck, offering beautiful Skaha lake, city, & mountain views ideal for both intimate dinners and entertaining guests. The main floor also houses the South East Skaha Lake view-facing primary suite, complete with your ensuite bath & walk-in closet. An additional bedroom on this level can be as a guest room or home office. Your laundry & a full 2nd bath are also on this level, providing flexibility to suit your lifestyle. Descend to the walkout basement to a versatile space that includes 2 bedrooms, a full bathroom, & a rec room. perfect for family movie nights, or fitness room. The accessible crawlspace would be enough for all your Christmas & other seasonal decorations to be stored with ease. At back there's a low-maintenance patio, where you can enjoy a seamless indoor-outdoor living experience. Come see this home today! GST applicable. (id:51532)
Tags
| Property Summary |
|---|
| Building |
|---|
| Level | Rooms | Dimensions |
|---|---|---|
| Lower level | Storage | 19'8'' x 8'3'' |
| Bedroom | 12'4'' x 11'8'' | |
| 4pc Bathroom | 8'3'' x 7'11'' | |
| Family room | 19' x 12'7'' | |
| Bedroom | 12'5'' x 11'5'' | |
| Main level | 3pc Bathroom | 9'6'' x 4'10'' |
| Laundry room | 7'10'' x 5'5'' | |
| 4pc Ensuite bath | 12' x 6'4'' | |
| Primary Bedroom | 16'1'' x 14'8'' | |
| Living room | 19'3'' x 18' | |
| Foyer | 13'9'' x 5'3'' | |
| Kitchen | 15'1'' x 13'8'' | |
| Bedroom | 12'11'' x 10'11'' |
| Features | |||||
|---|---|---|---|---|---|
| Central island | Balcony | One Balcony | |||
| Attached Garage(2) | Oven | Central air conditioning | |||





































