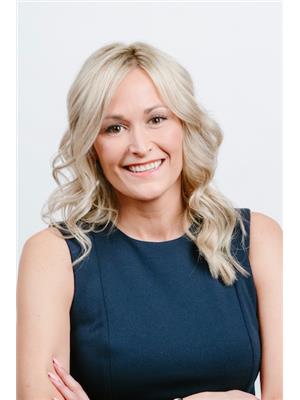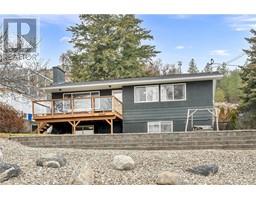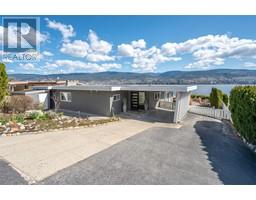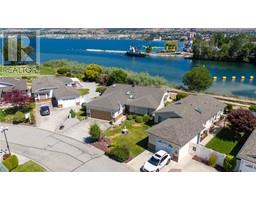704 REVELSTOKE Avenue Unit# 102 Main North, Penticton, British Columbia, CA
Address: 704 REVELSTOKE Avenue Unit# 102, Penticton, British Columbia
Summary Report Property
- MKT ID10338295
- Building TypeDuplex
- Property TypeSingle Family
- StatusBuy
- Added2 days ago
- Bedrooms3
- Bathrooms2
- Area1144 sq. ft.
- DirectionNo Data
- Added On06 Apr 2025
Property Overview
OPEN HOUSE SUNDAY April 6th 11am - 12pm. This three-bedroom half-duplex in Penticton offers both comfort and convenience, ideally located within walking distance of the South Okanagan Events Centre, a golf course, the casino, and Okanagan Lake. The main floor features a modern kitchen with upgraded appliances, including a gas range and an extended island with seating. It flows seamlessly into the dining area and living room, where a cozy gas fireplace adds warmth and charm. Lower-level windows are fitted with privacy film, enhancing both security and energy efficiency by helping to keep the home cool in the summer. Upstairs, you will find three bedrooms and one bathroom. The home has central air conditioning, window treatments, and a carpet-free design for easy maintenance. Outside, the property offers two dedicated parking stalls, a storage shed, and garden boxes ready for your personal touch. This move-in-ready home is an excellent opportunity for those seeking quick possession and a well maintained home. (id:51532)
Tags
| Property Summary |
|---|
| Building |
|---|
| Level | Rooms | Dimensions |
|---|---|---|
| Second level | Primary Bedroom | 9'11'' x 14'9'' |
| 5pc Bathroom | 7'8'' x 8'4'' | |
| Bedroom | 8'4'' x 11'11'' | |
| Bedroom | 8'7'' x 13'2'' | |
| Main level | 2pc Bathroom | 5'4'' x 5'5'' |
| Dining room | 8'11'' x 9'8'' | |
| Kitchen | 10'6'' x 17'7'' | |
| Living room | 10'2'' x 16'8'' | |
| Utility room | 3'1'' x 4'7'' |
| Features | |||||
|---|---|---|---|---|---|
| Level lot | Stall | Range | |||
| Refrigerator | Dishwasher | Microwave | |||
| Washer/Dryer Stack-Up | Central air conditioning | ||||










































