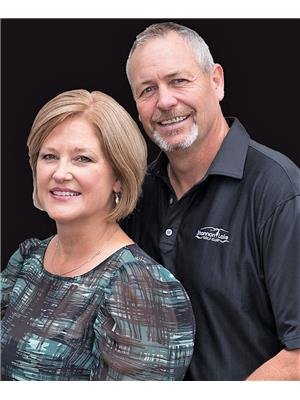79 Greenwood Drive Wiltse/Valleyview, Penticton, British Columbia, CA
Address: 79 Greenwood Drive, Penticton, British Columbia
Summary Report Property
- MKT ID10308922
- Building TypeHouse
- Property TypeSingle Family
- StatusBuy
- Added18 weeks ago
- Bedrooms5
- Bathrooms5
- Area3025 sq. ft.
- DirectionNo Data
- Added On15 Jul 2024
Property Overview
This wonderful family location comes with Mountian, City and Lake views. With 3 bedrooms together up stairs this split-level home is perfect for a young family and comes with new floors and other updates such as thermal windows, HWT, and furnace. There is a comfortably sized deck off the kitchen and dining area with a lovely Mountain and City view. The lake is viewed through the large living room window and from the upstairs bedroom with its own private balcony. With gardeners potential for paradise this home boasts 3 balconies for outdoor enjoyment to the max. Spacious and bright, featuring 1 wood f/p and 1 gas f/p below. The basement with all the right elements allows for one bdrm suite potential. Converted space from the garage is used as a cold storage room or would make a great gym. There's also a very large furnace room with a huge bench perfect for the handy person or gardner in the family. Total of 4.5 bathrooms and 5 bedrooms. Come and live the coveted Okanagan Life Style! (id:51532)
Tags
| Property Summary |
|---|
| Building |
|---|
| Land |
|---|
| Level | Rooms | Dimensions |
|---|---|---|
| Second level | 2pc Ensuite bath | Measurements not available |
| 4pc Bathroom | Measurements not available | |
| Bedroom | 10'4'' x 10'2'' | |
| Bedroom | 10'2'' x 11'1'' | |
| Primary Bedroom | 12'4'' x 13'7'' | |
| Third level | 3pc Bathroom | Measurements not available |
| Gym | 6'1'' x 9'11'' | |
| Other | 11'7'' x 10'11'' | |
| Mud room | 11'4'' x 5'4'' | |
| Basement | Storage | 10'5'' x 3'5'' |
| Storage | 4'8'' x 7'1'' | |
| Utility room | 30'8'' x 9'9'' | |
| 3pc Bathroom | Measurements not available | |
| Kitchen | 15'6'' x 10'6'' | |
| Bedroom | 10'3'' x 10'4'' | |
| Family room | 17'3'' x 22'4'' | |
| Main level | Dining room | 12'8'' x 14'3'' |
| Bedroom | 11'2'' x 7'5'' | |
| 4pc Bathroom | Measurements not available | |
| Living room | 16'10'' x 18'6'' | |
| Kitchen | 12'4'' x 10'3'' |
| Features | |||||
|---|---|---|---|---|---|
| Attached Garage(1) | Central air conditioning | ||||




























































