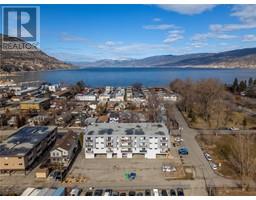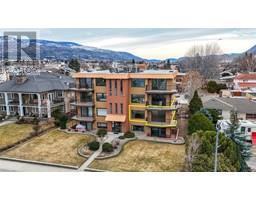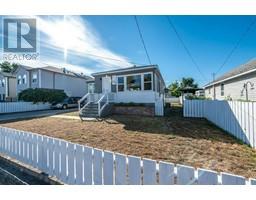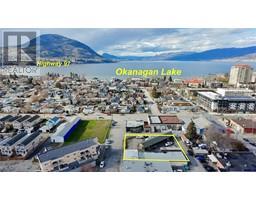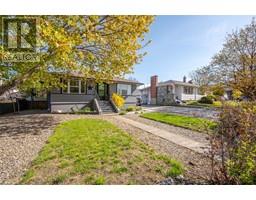865 Main Street Unit# 101 Main North, Penticton, British Columbia, CA
Address: 865 Main Street Unit# 101, Penticton, British Columbia
Summary Report Property
- MKT ID10343188
- Building TypeApartment
- Property TypeSingle Family
- StatusBuy
- Added16 weeks ago
- Bedrooms2
- Bathrooms2
- Area979 sq. ft.
- DirectionNo Data
- Added On15 Apr 2025
Property Overview
Just steps from downtown Penticton, this charming 2-bedroom, 2-bathroom condo is the perfect fit for someone looking to downsize, simplify, or start fresh. Convenience is key here, Safeway Plaza is a short stroll south for all your daily needs, while the Library and Museum await just to the north for a leisurely afternoon out. Park your vehicle securely in the underground parkade and take the elevator up one floor to your inviting new home. The unit features in-suite laundry, an east-facing sundeck that brightens the living room with natural morning light, and a smart layout for easy living. Located in a well-maintained 55+ community, this pet-friendly building (one small pet under 20lbs allowed) offers a quiet, welcoming environment for its residents. Whether you’re settling in for retirement or seeking a stress-free lifestyle close to the action, this condo has you covered. (id:51532)
Tags
| Property Summary |
|---|
| Building |
|---|
| Level | Rooms | Dimensions |
|---|---|---|
| Main level | Sunroom | 11'4'' x 5'3'' |
| 4pc Bathroom | 9' x 4'11'' | |
| Bedroom | 13' x 9'4'' | |
| 3pc Ensuite bath | 6'6'' x 6'4'' | |
| Primary Bedroom | 13' x 10'10'' | |
| Dining room | 9'1'' x 6'8'' | |
| Kitchen | 10'11'' x 9' | |
| Living room | 20'9'' x 17'10'' |
| Features | |||||
|---|---|---|---|---|---|
| Attached Garage(1) | Refrigerator | Dishwasher | |||
| Oven - Electric | Washer & Dryer | Wall unit | |||































