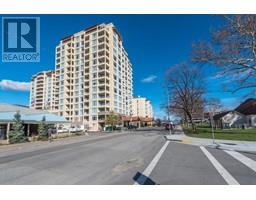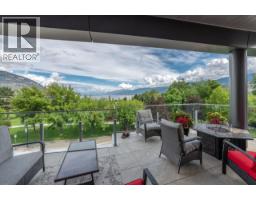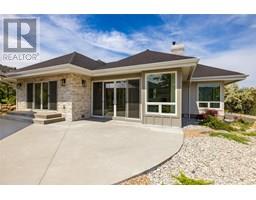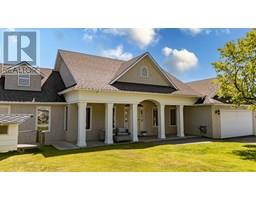88 Lakeshore Drive Main North, Penticton, British Columbia, CA
Address: 88 Lakeshore Drive, Penticton, British Columbia
Summary Report Property
- MKT ID10360410
- Building TypeTriplex
- Property TypeSingle Family
- StatusBuy
- Added1 weeks ago
- Bedrooms6
- Bathrooms6
- Area7516 sq. ft.
- DirectionNo Data
- Added On22 Aug 2025
Property Overview
88 Lakeshore 3 Phenomenal Units- Spectacular from the moment you arrive! This rare & desirable property comprises 3 floors of architectural splendor. Main floor entry offers full size hi-efficiency commercial elevator security controlled for each floor which delivers on a promise of breakthrough quality & unsurpassed engineering excellence. 3 garages, each assigned independently to the 3 homes for a total of up to 9-12 vehicles. Second floor offers 2311 sq.ft. with a separate titled 686 sq.ft. suite for guests, rentals or caretaker. Transcending the skyline of Okanagan Lake northward is The Penthouse, offering 2583 sq. ft. to enjoy life without compromise. Adjacent to a beautiful park & one of the finest beaches on Okanagan Lake. The walking score to shops, restaurants, farmers market & all of what the downtown can offer is at your doorstep. This property offers masterclass in luxury, lifestyle, & design innovation. (id:51532)
Tags
| Property Summary |
|---|
| Building |
|---|
| Level | Rooms | Dimensions |
|---|---|---|
| Second level | 3pc Bathroom | 8'10'' x 6' |
| 5pc Ensuite bath | 11'2'' x 15'11'' | |
| Primary Bedroom | 9'8'' x 12'1'' | |
| Kitchen | 11'7'' x 11'4'' | |
| Dining room | 9'11'' x 10'3'' | |
| Living room | 17'3'' x 25' | |
| Den | 12'4'' x 8'3'' | |
| Bedroom | 10'3'' x 15'6'' | |
| Primary Bedroom | 17'3'' x 12'5'' | |
| Kitchen | 14'1'' x 21'9'' | |
| Dining room | 9'11'' x 10'3'' | |
| Living room | 11'6'' x 25'11'' | |
| Third level | 3pc Bathroom | 11'11'' x 7'2'' |
| 2pc Bathroom | 7'8'' x 3'6'' | |
| 6pc Ensuite bath | 13'3'' x 16'8'' | |
| 3pc Bathroom | 9'9'' x 5'8'' | |
| Primary Bedroom | 16'3'' x 20'4'' | |
| Kitchen | 21'9'' x 20'2'' | |
| Dining room | 14'1'' x 16'10'' | |
| Living room | 17'3'' x 25' | |
| Den | 8'6'' x 8'4'' | |
| Bedroom | 9'8'' x 11'11'' | |
| Bedroom | 13'10'' x 16'7'' |
| Features | |||||
|---|---|---|---|---|---|
| Level lot | One Balcony | Three Balconies | |||
| Attached Garage(12) | Refrigerator | Dishwasher | |||
| Dryer | Range - Electric | Microwave | |||
| Washer | Water purifier | Wine Fridge | |||
| Central air conditioning | Heat Pump | Security/Concierge | |||

















































































