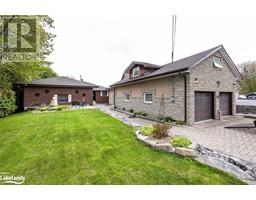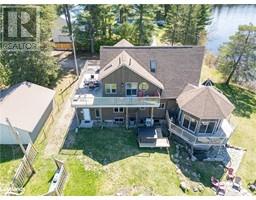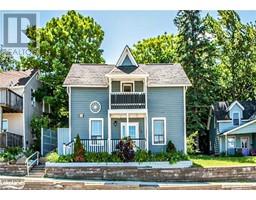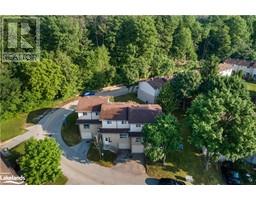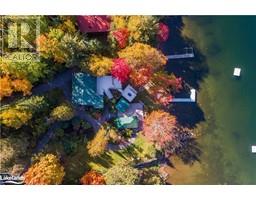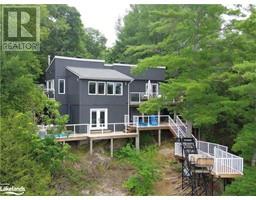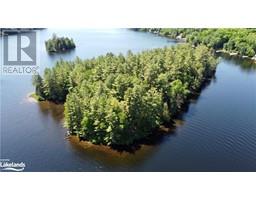184 LAKEVIEW Drive Novar, Perry, Ontario, CA
Address: 184 LAKEVIEW Drive, Perry, Ontario
Summary Report Property
- MKT ID40595256
- Building TypeHouse
- Property TypeSingle Family
- StatusBuy
- Added1 weeks ago
- Bedrooms3
- Bathrooms2
- Area1600 sq. ft.
- DirectionNo Data
- Added On18 Jun 2024
Property Overview
Discover the serenity of lakeside living with this cozy 2+1 bungalow nestled on the quiet shores of Lake Mirage. Full time Home or Private Cottage. This charming home features a newly renovated kitchen with modern upgrades for a fresh, contemporary feel, main floor convenience including laundry facilities, and an open-concept kitchen/living room, perfect for cozy gatherings. The spacious lower level includes a large, oversized rec room, utility room, and a third bedroom and bath. Both the main and lower levels offer walkouts to stunning lake views. Enjoy three sources of heat – wood, electric baseboards, efficient mini splits, Plus on-demand water. This property includes fully deeded waterfront access, providing private and exclusive enjoyment of the lake and value. The double car garage, built in 2022, features a versatile three-season bunkie/loft/storage area above. A new metal roof installed in 2019 ensures peace of mind and durability. Experience the tranquil setting of this private lake while being close to Huntsville, Algonquin Park, golf courses, beaches, green spaces, and more. Embrace North Muskoka and the tranquil lifestyle offered by this unique waterfront property, perfect for year-round living or as a serene getaway. PERMITTED DOUBLE CAR GARAGE 2022 WITH 3-SEASON BUNKIE/LOFT/STORAGE ABOVE. NEW STEEL ROOF 2019. 3 HEAT SOURCES, WOOD/BASEBOARDS BUT MOSTLY USING EFFICIENT MINI SPLITS (id:51532)
Tags
| Property Summary |
|---|
| Building |
|---|
| Land |
|---|
| Level | Rooms | Dimensions |
|---|---|---|
| Lower level | Storage | 5'5'' x 7'1'' |
| Bedroom | 9'4'' x 16'1'' | |
| 2pc Bathroom | 5'2'' x 4'5'' | |
| Recreation room | 18'3'' x 31'7'' | |
| Main level | 4pc Bathroom | 8'9'' x 13'1'' |
| Bedroom | 8'1'' x 12'6'' | |
| Primary Bedroom | 8'4'' x 15'5'' | |
| Family room | 11'9'' x 16'9'' | |
| Eat in kitchen | 12'2'' x 17'1'' |
| Features | |||||
|---|---|---|---|---|---|
| Conservation/green belt | Crushed stone driveway | Country residential | |||
| Detached Garage | Dishwasher | Dryer | |||
| Microwave | Refrigerator | Stove | |||
| Washer | Central air conditioning | ||||






































