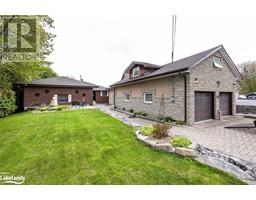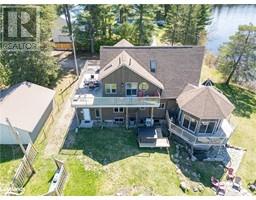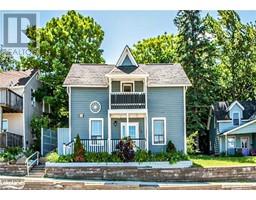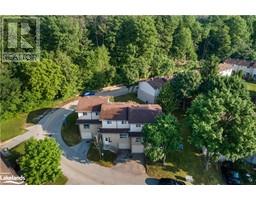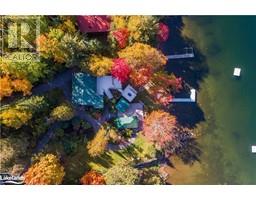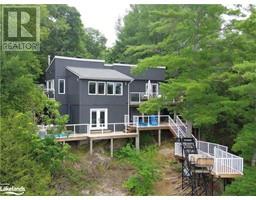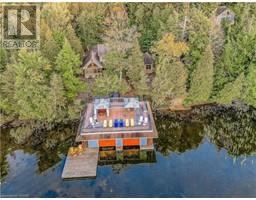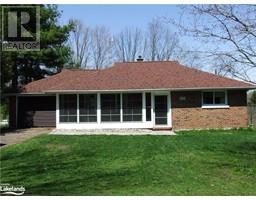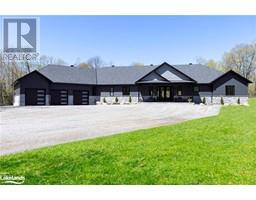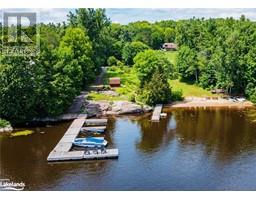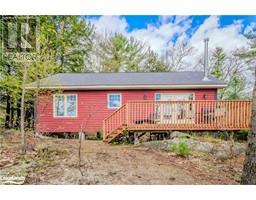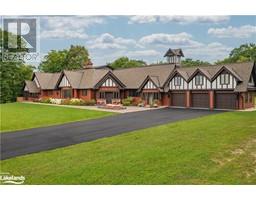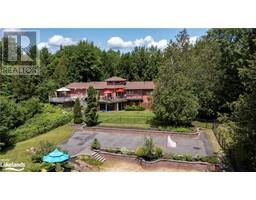1002 TRIBBLE Road Cardwell, Utterson, Ontario, CA
Address: 1002 TRIBBLE Road, Utterson, Ontario
Summary Report Property
- MKT ID40600221
- Building TypeHouse
- Property TypeSingle Family
- StatusBuy
- Added1 weeks ago
- Bedrooms1
- Bathrooms1
- Area1100 sq. ft.
- DirectionNo Data
- Added On18 Jun 2024
Property Overview
Welcome to this enchanting historic property, originally established in 1896 as a schoolhouse in the serene Muskoka Lakes region. This unique residence retains its timeless charm and historic ambiance, offering a rare blend of original features and thoughtful modern upgrades. Operational as a schoolhouse until 1920, the property received a carefully curated addition in 1999, seamlessly blending with the original structure to preserve its authentic style. Enjoy the vaulted ceilings in the log home to opposite stunning octagon windows in the crest of the roof along with the characteristic wood floors. Nestled on a picturesque 1-acre lot with mature trees, the property boasts a lot frontage of 247.5 feet and a lot depth of 165 feet, zoned for residential use. The beautiful log home features a durable metal roof and includes a charming gazebo and shed structure at the rear of the property. Enjoy public access to Skeleton Lake just down the road, making this a perfect blend of historic allure and modern convenience. Home or Cottage, 4-season, Home Office or Writers Haven.....a must see! (id:51532)
Tags
| Property Summary |
|---|
| Building |
|---|
| Land |
|---|
| Level | Rooms | Dimensions |
|---|---|---|
| Main level | 3pc Bathroom | 9'2'' x 7'8'' |
| Primary Bedroom | 15'7'' x 17'7'' | |
| Foyer | 8'2'' x 8'2'' | |
| Dining room | 18'4'' x 10'5'' | |
| Kitchen | 18'4'' x 13'4'' |
| Features | |||||
|---|---|---|---|---|---|
| Skylight | Country residential | Gazebo | |||
| Dryer | Microwave | Refrigerator | |||
| Stove | Washer | None | |||























