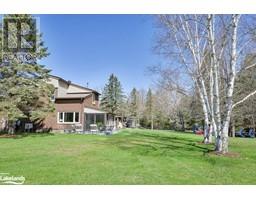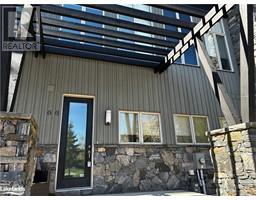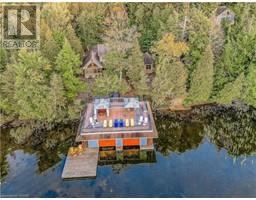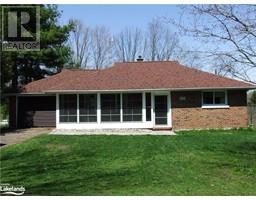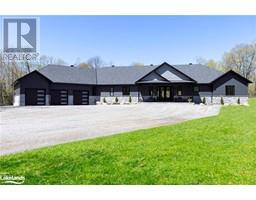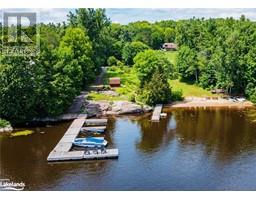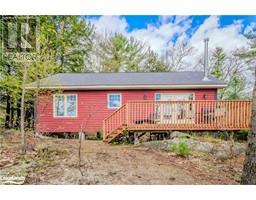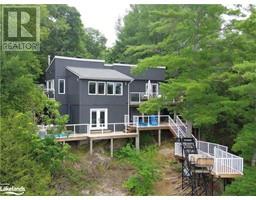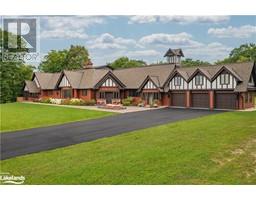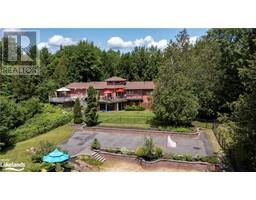1052 COVE Road Unit# 3 Watt, Utterson, Ontario, CA
Address: 1052 COVE Road Unit# 3, Utterson, Ontario
Summary Report Property
- MKT ID40589753
- Building TypeHouse
- Property TypeSingle Family
- StatusBuy
- Added1 weeks ago
- Bedrooms3
- Bathrooms1
- Area900 sq. ft.
- DirectionNo Data
- Added On18 Jun 2024
Property Overview
Turnkey cottage with convenient, central Muskoka location. 3 bedrooms, 1 bathroom, 3 season cottage has 95' of exceptional sandy beach with panoramic view. Lovely sloping lot to gentle beach entry is ideal for children and grandchildren. Open floor plan includes breezy, bright main living area with lightly cured pine walls and vaulted ceiling, built in seating with added storage, plus wood stove to take the chill out of cooler spring and fall nights. Walkout from living/dining area to wrap around deck adds entertainment space and a variety of sun-shade catching options. Large foyer entrance with built in day bed and dreamy view provides the perfect setting for devouring your favourite read. Dry land boathouse for all the water toys! Minutes to Diamond in the Ruff for golf and the infamous Thursday night chicken wings. 20 minutes to Bracebridge or Village of Rosseau 25 minutes to Huntsville. Call now to arrange your tour and to confirm the many inclusions with vacation opportunity. (id:51532)
Tags
| Property Summary |
|---|
| Building |
|---|
| Land |
|---|
| Level | Rooms | Dimensions |
|---|---|---|
| Main level | 3pc Bathroom | 10'1'' x 6'3'' |
| Sunroom | 13'7'' x 6'6'' | |
| Bedroom | 9'3'' x 9'5'' | |
| Bedroom | 9'3'' x 8'3'' | |
| Primary Bedroom | 9'3'' x 9'8'' | |
| Kitchen | 13'7'' x 10'3'' | |
| Living room | 13'8'' x 16'1'' |
| Features | |||||
|---|---|---|---|---|---|
| Southern exposure | Country residential | Recreational | |||
| Microwave | Refrigerator | Stove | |||
| None | |||||

























