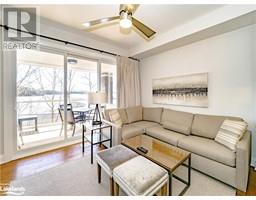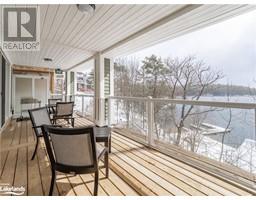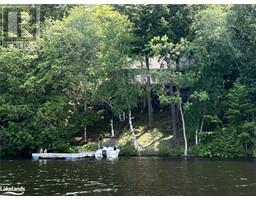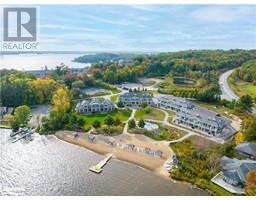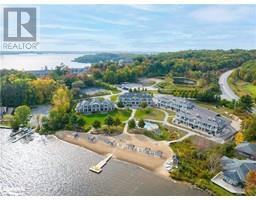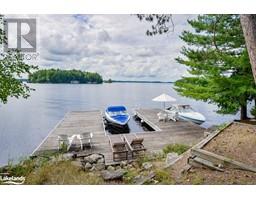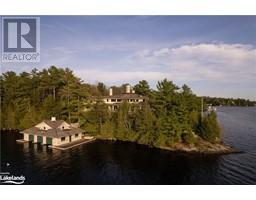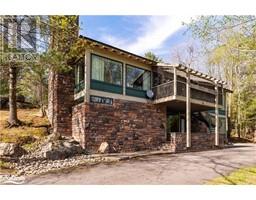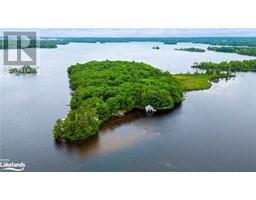15 GOLF COURSE Road Unit# 2 Macaulay, BRACEBRIDGE, Ontario, CA
Address: 15 GOLF COURSE Road Unit# 2, Bracebridge, Ontario
Summary Report Property
- MKT ID40589438
- Building TypeRow / Townhouse
- Property TypeSingle Family
- StatusBuy
- Added22 weeks ago
- Bedrooms3
- Bathrooms3
- Area1974 sq. ft.
- DirectionNo Data
- Added On18 Jun 2024
Property Overview
OPEN HOUSE SUNDAY JUNE 9TH 1:00PM-3:00PM. Completely renovated condominium Townhome overlooking the spectacular 10th fairway of the South Muskoka Golf Course and adjacent protected woodland ravine with pond feature. Almost 2,000 sq ft of living space with lots of natural light and no detail left untouched. Light bright foyer entry with convenient bench seating and powder room. 2 light filled upper level bedrooms. Open plan living/dining room with walkout to sunroom and granite patio seating area for easy year round entertaining. Renovated kitchen comes with built in appliances including induction stove with warming drawer and convection oven.. Finished basement includes a 3rd bedroom/den, 3 piece bathroom, laundry room and workshop. Superb cabinetry, upscale window treatments and main level wood flooring round out this superior offering. Newly installed energy efficient ducted heat pump provides year round heating and cooling. Ductless system in sunroom. Single step entry. Minutes to Bracebridge golf, hospital, shopping, dining and amenities. Call now to book your personal tour. (id:51532)
Tags
| Property Summary |
|---|
| Building |
|---|
| Land |
|---|
| Level | Rooms | Dimensions |
|---|---|---|
| Second level | 4pc Bathroom | Measurements not available |
| Bedroom | 9'6'' x 10'9'' | |
| Primary Bedroom | 17'10'' x 9'0'' | |
| Lower level | 3pc Bathroom | Measurements not available |
| Cold room | 11'11'' x 6'3'' | |
| Utility room | 5'4'' x 3'0'' | |
| Laundry room | 10'7'' x 9'4'' | |
| Bedroom | 17'5'' x 13'7'' | |
| Main level | 2pc Bathroom | Measurements not available |
| Sunroom | 17'8'' x 8'4'' | |
| Kitchen | 9'6'' x 10'4'' | |
| Dining room | 10'0'' x 8'3'' | |
| Living room | 17'11'' x 11'3'' |
| Features | |||||
|---|---|---|---|---|---|
| Cul-de-sac | Ravine | Paved driveway | |||
| Sump Pump | Carport | Visitor Parking | |||
| Dishwasher | Dryer | Refrigerator | |||
| Stove | Washer | Microwave Built-in | |||
| Window Coverings | |||||































