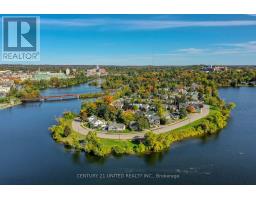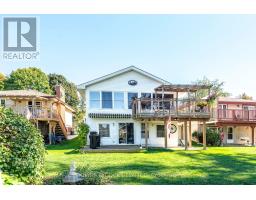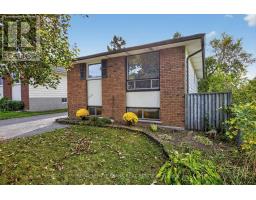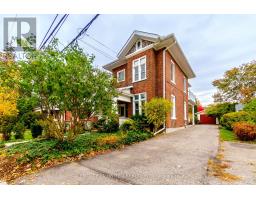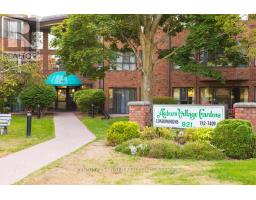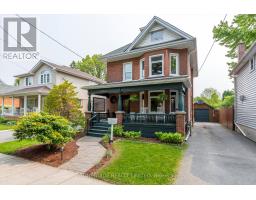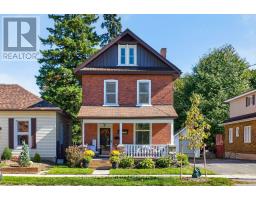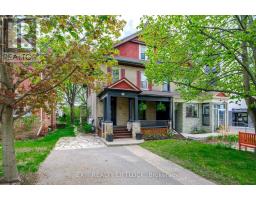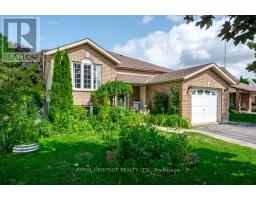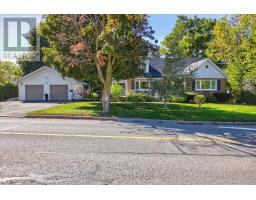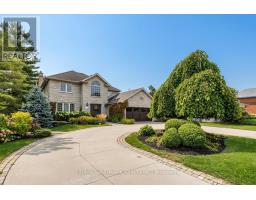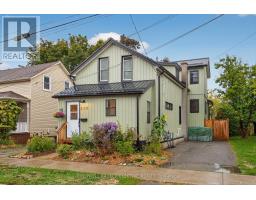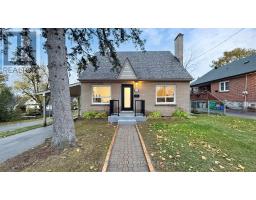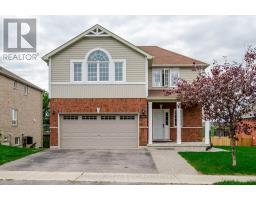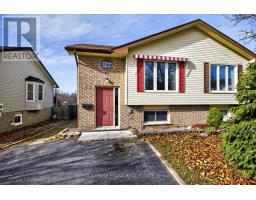8 - 21 PADDOCK WOOD, Peterborough (Ashburnham Ward 4), Ontario, CA
Address: 8 - 21 PADDOCK WOOD, Peterborough (Ashburnham Ward 4), Ontario
1 Beds1 Baths1000 sqftStatus: Buy Views : 798
Price
$399,900
Summary Report Property
- MKT IDX12397997
- Building TypeRow / Townhouse
- Property TypeSingle Family
- StatusBuy
- Added7 weeks ago
- Bedrooms1
- Bathrooms1
- Area1000 sq. ft.
- DirectionNo Data
- Added On29 Sep 2025
Property Overview
If you are looking for a very spacious condo that is quiet and secure then 21 Paddock Wood #8 in East City could be the one. This 1 bedroom, 1 bathroom condo is the ideal combination of independent living and convenience without sacrificing comfort. The building's main entrance is inviting, secure, and bright. This condo boasts gleaming hardwood flooring, well organized functional kitchen, 4 piece bath and a stackable washer / dryer. A separate entrance to the ground level patio is a nice bonus. The designated parking spot is very close to the front door. Steps away from the popular Rotary Trail and Otonabee River making this an ideal location for stress free living. (id:51532)
Tags
| Property Summary |
|---|
Property Type
Single Family
Building Type
Row / Townhouse
Storeys
1
Square Footage
1000 - 1199 sqft
Community Name
Ashburnham Ward 4
Title
Condominium/Strata
Parking Type
No Garage
| Building |
|---|
Bedrooms
Above Grade
1
Bathrooms
Total
1
Interior Features
Appliances Included
Dishwasher, Dryer, Microwave, Stove, Washer, Refrigerator
Building Features
Features
Carpet Free, In suite Laundry
Architecture Style
Bungalow
Square Footage
1000 - 1199 sqft
Heating & Cooling
Cooling
Wall unit
Heating Type
Baseboard heaters
Exterior Features
Exterior Finish
Brick
Neighbourhood Features
Community Features
Pet Restrictions
Maintenance or Condo Information
Maintenance Fees
$404.96 Monthly
Maintenance Fees Include
Common Area Maintenance
Maintenance Management Company
Guardian
Parking
Parking Type
No Garage
Total Parking Spaces
1
| Land |
|---|
Other Property Information
Zoning Description
SP221
| Level | Rooms | Dimensions |
|---|---|---|
| Main level | Foyer | 2.64 m x 2.38 m |
| Kitchen | 2.53 m x 3.73 m | |
| Dining room | 2.55 m x 3.82 m | |
| Living room | 6.11 m x 6.2 m | |
| Bedroom | 4.86 m x 4.02 m | |
| Bathroom | 2.3 m x 2.04 m | |
| Utility room | 1.99 m x 3.29 m |
| Features | |||||
|---|---|---|---|---|---|
| Carpet Free | In suite Laundry | No Garage | |||
| Dishwasher | Dryer | Microwave | |||
| Stove | Washer | Refrigerator | |||
| Wall unit | |||||
































