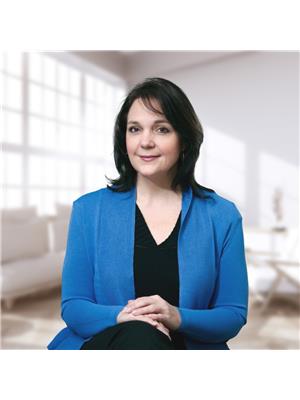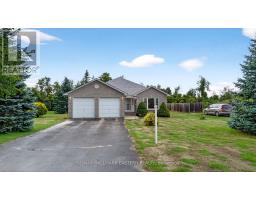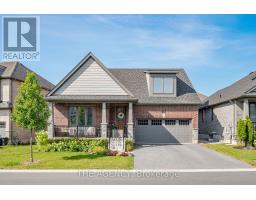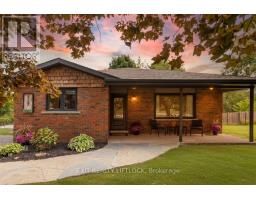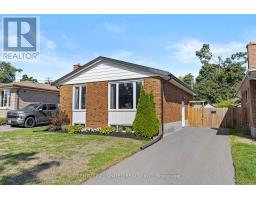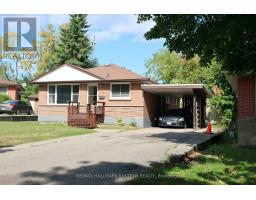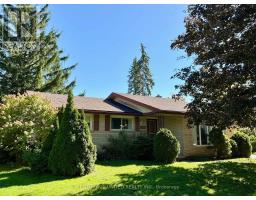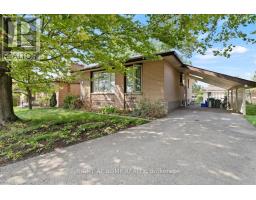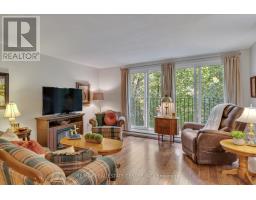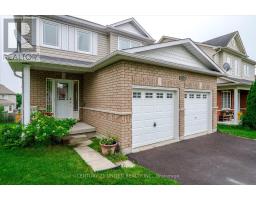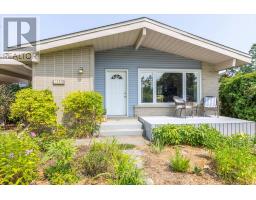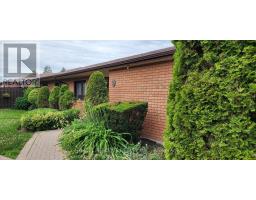162 - 301 CARNEGIE AVENUE, Peterborough (Northcrest Ward 5), Ontario, CA
Address: 162 - 301 CARNEGIE AVENUE, Peterborough (Northcrest Ward 5), Ontario
Summary Report Property
- MKT IDX12307320
- Building TypeRow / Townhouse
- Property TypeSingle Family
- StatusBuy
- Added1 weeks ago
- Bedrooms2
- Bathrooms3
- Area1000 sq. ft.
- DirectionNo Data
- Added On10 Sep 2025
Property Overview
Welcome to your new EASY LIVING HOME, Suite 162, 301 Carnegie Ave, a beautifully crafted ALL BRICK home WITH GARAGE THAT FITS 2 CARS, in the sought after Ferghana condominium complex, where all living is on ONE FLOOR. Live in a PARK LIKE SETTING with mature trees and beautiful perennial flower gardens where LAWN CARE and SNOW PLOWING IS DONE FOR YOU! This prime north-end location offers the perfect blend of elegance and convenience. Direct entry to your home from a 2 CAR GARAGE, with a powder room close by. Step inside to a BRIGHT AND AIRY, open-concept living, kitchen and dining area, with maintenance free HIGH END VINYL TILE FLOORING. Featuring a modern kitchen with WHITE CUPBOARDS and tons of peninsula counter space with bar stools and a cupboard designed for easy access to the dining area. This kitchen is a CHEF'S DELIGHT with a spice rack drawer and a baking sheet cupboard, and an outlet in the peninsula for ease of access. Patio doors bring in lots of light and open to an EXTENDED DECK area where you can retreat with coffee in hand for peace and quiet, enjoying the sounds of nature. The main floor primary bedroom suite is spacious with lots of closet space, and a well designed ENSUITE BATHROOM, and MAIN FLOOR LAUNDRY with full size washer & dryer. A wide staircase leads to the FULLY FINISHED BASEMENT which boasts high ceilings. There is an additional bedroom with a large closet, and a 4 piece washroom to provide your guests with a private getaway, and a large family room and GAS FIREPLACE to keep you warm, even if the power goes out. A large office/storage area provides your home with function and style that is easy to maintain, so that you can enjoy life and relax in style. Renowned Builder TRIPLE T built this easy living home. (id:51532)
Tags
| Property Summary |
|---|
| Building |
|---|
| Level | Rooms | Dimensions |
|---|---|---|
| Basement | Family room | 6.55 m x 4.36 m |
| Bedroom 2 | 3.8 m x 3.6 m | |
| Office | 4.2 m x 2.2 m | |
| Main level | Foyer | 3.2 m x 1.2 m |
| Kitchen | 4.35 m x 3.3 m | |
| Dining room | 6.5 m x 4.4 m | |
| Living room | 6.5 m x 4.4 m | |
| Primary Bedroom | 3.87 m x 3.7 m | |
| Laundry room | 1.7 m x 0.86 m |
| Features | |||||
|---|---|---|---|---|---|
| Hilly | Attached Garage | Garage | |||
| Central Vacuum | Water Heater | Water meter | |||
| Blinds | Dryer | Microwave | |||
| Stove | Washer | Refrigerator | |||
| Central air conditioning | Ventilation system | ||||
















































