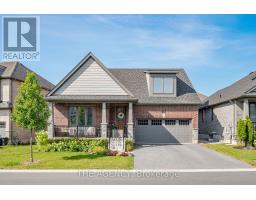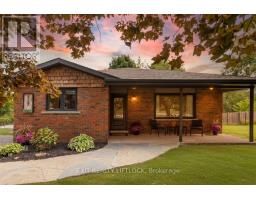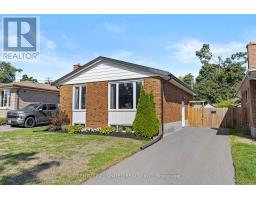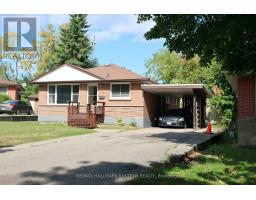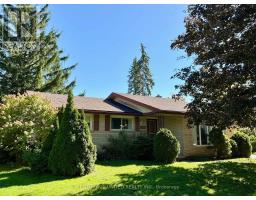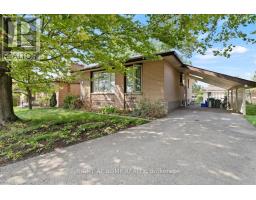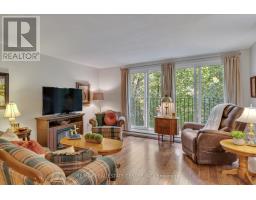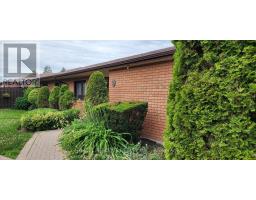210 FARRIER CRESCENT, Peterborough (Northcrest Ward 5), Ontario, CA
Address: 210 FARRIER CRESCENT, Peterborough (Northcrest Ward 5), Ontario
Summary Report Property
- MKT IDX12389497
- Building TypeHouse
- Property TypeSingle Family
- StatusBuy
- Added1 weeks ago
- Bedrooms4
- Bathrooms2
- Area1500 sq. ft.
- DirectionNo Data
- Added On09 Sep 2025
Property Overview
Charming 4 Bedroom Family Home in Sought After North End Neighbourhood. Welcome to Heritage Park! This beautifully updated home offers a practical layout and modern finishes, perfect for family living. The bright and airy kitchen boasts sleek quartz countertops, newer appliances, and a large island, ideal for meal prep or casual dining. Enjoy cozy evenings in the adjacent dining area featuring a gas fireplace. Step out from here to a private deck and a generously sized, fenced backyard, perfect for entertaining or relaxing. The newly remodeled powder room adds a touch of elegance, while the primary bedroom offers a walk-in closet for added convenience. Upstairs, you'll find three more bedrooms and a 4 piece bathroom. The mostly finished lower level provides extra living space, and there's a rough-in for an additional bath to suit your needs. Located just moments from Trent University and the Peterborough Zoo, this home appeals to families and investors alike. Additional updates include a new furnace installed in 2023 and gorgeous flower gardens that enhance the homes curb appeal. (id:51532)
Tags
| Property Summary |
|---|
| Building |
|---|
| Land |
|---|
| Level | Rooms | Dimensions |
|---|---|---|
| Second level | Primary Bedroom | 3.48 m x 3.84 m |
| Bedroom 2 | 4.16 m x 3.08 m | |
| Bedroom 3 | 4.02 m x 3.29 m | |
| Bedroom 4 | 2.81 m x 3.34 m | |
| Bathroom | 3.06 m x 1.86 m | |
| Basement | Laundry room | 4.23 m x 3.57 m |
| Utility room | 3.18 m x 3.34 m | |
| Office | 4.19 m x 4.41 m | |
| Main level | Living room | 3.29 m x 3.57 m |
| Dining room | 4.45 m x 3.34 m | |
| Kitchen | 3.3 m x 4.41 m | |
| Bathroom | 1.22 m x 2.03 m |
| Features | |||||
|---|---|---|---|---|---|
| Flat site | Sump Pump | Attached Garage | |||
| Garage | Hot Tub | Dryer | |||
| Stove | Washer | Window Coverings | |||
| Refrigerator | Central air conditioning | Fireplace(s) | |||






















































