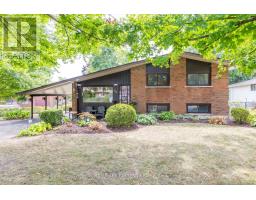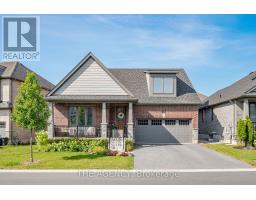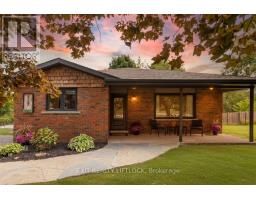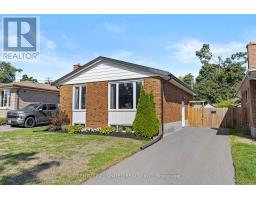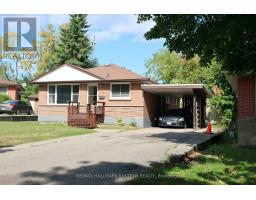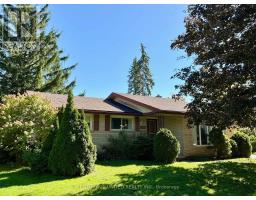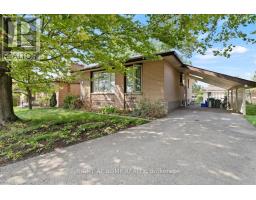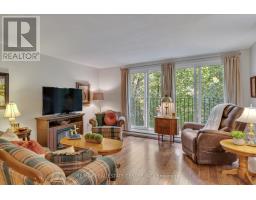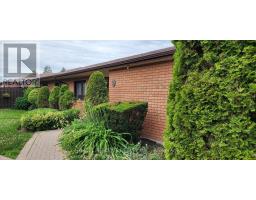41 PARKVIEW DRIVE, Peterborough (Northcrest Ward 5), Ontario, CA
Address: 41 PARKVIEW DRIVE, Peterborough (Northcrest Ward 5), Ontario
Summary Report Property
- MKT IDX12400161
- Building TypeHouse
- Property TypeSingle Family
- StatusBuy
- Added6 days ago
- Bedrooms4
- Bathrooms2
- Area1100 sq. ft.
- DirectionNo Data
- Added On14 Sep 2025
Property Overview
Beautifully updated 3+1 bedroom raised bungalow tucked away on a quiet north-end cul-de-sac, a hidden secret cherished by its residents. This bright home showcases a new custom kitchen with walkout to an expansive deck enjoying a natural backdrop with a view of Jackson Park to the south, along with fresh paint and new flooring and trim throughout the main level. The layout offers three bedrooms and a full bath upstairs, while the finished lower level includes a spacious family room, oversized bedroom that could be divided into two, and a workshop/storage area with potential for another bedroom. The private, fully fenced yard features perennial gardens, and additional highlights include a large front entry with inside garage access, an attached single-car garage, and central air. Pre-list home inspection available upon request. (id:51532)
Tags
| Property Summary |
|---|
| Building |
|---|
| Land |
|---|
| Level | Rooms | Dimensions |
|---|---|---|
| Basement | Utility room | 3.26 m x 5.16 m |
| Workshop | 3.26 m x 4.06 m | |
| Other | 3.21 m x 3.49 m | |
| Recreational, Games room | 3.16 m x 5.65 m | |
| Bedroom 3 | 5.98 m x 3.25 m | |
| Bathroom | 1.54 m x 2.13 m | |
| Main level | Living room | 3.77 m x 4.47 m |
| Kitchen | 3.14 m x 4.2 m | |
| Dining room | 3.29 m x 3.16 m | |
| Primary Bedroom | 3.12 m x 3.75 m | |
| Bedroom 2 | 2 m x 2.69 m | |
| Foyer | 1.85 m x 3.4 m | |
| Bathroom | 3.16 m x 2.2 m |
| Features | |||||
|---|---|---|---|---|---|
| Irregular lot size | Attached Garage | Garage | |||
| Garage door opener remote(s) | Water Heater | Water meter | |||
| All | Dryer | Stove | |||
| Washer | Refrigerator | Central air conditioning | |||















































