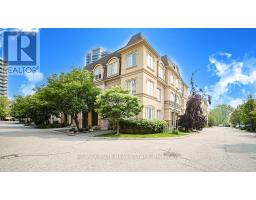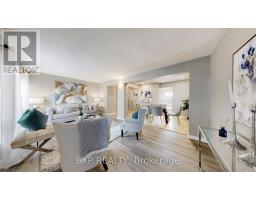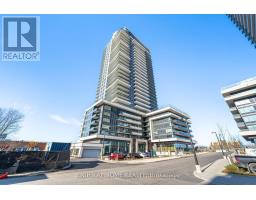1507 - 1210 RADOM STREET, Pickering (Bay Ridges), Ontario, CA
Address: 1507 - 1210 RADOM STREET, Pickering (Bay Ridges), Ontario
Summary Report Property
- MKT IDE12340100
- Building TypeApartment
- Property TypeSingle Family
- StatusBuy
- Added1 weeks ago
- Bedrooms3
- Bathrooms2
- Area1400 sq. ft.
- DirectionNo Data
- Added On22 Aug 2025
Property Overview
Welcome to this beautiful newly renovated and updated 3-bedroom, 2-bathroom condo on the 15th floor, offering bright, modern living and breathtaking, unobstructed views of Lake Ontario from every room. Step out onto your large private balcony perfect for relaxing or entertaining. This freshly painted unit features vinyl and tile flooring throughout, a fully upgraded kitchen with brand new appliances, in-suite laundry, and central vacuum. The spacious primary bedroom includes a 2-piece ensuite and walk-in closet. Recent improvements also include high-quality windows and a new balcony door, enhancing both comfort and energy efficiency. Ideally located just minutes from Pickering GO Station, Pickering Town Centre, and the scenic Frenchman's Bay waterfront with beach access, paved running and cycling trails that extend to Whitby, and a wide selection of shops and restaurants. Building amenities include a fitness room and additional shared laundry facilities. A turnkey home in a prime location offering the best of lakeside living. (id:51532)
Tags
| Property Summary |
|---|
| Building |
|---|
| Land |
|---|
| Level | Rooms | Dimensions |
|---|---|---|
| Main level | Living room | 6.7 m x 3.45 m |
| Dining room | 3.03 m x 2.35 m | |
| Kitchen | 4 m x 2.35 m | |
| Primary Bedroom | 5.3 m x 3.45 m | |
| Bedroom 2 | 3.6 m x 3 m | |
| Bedroom 3 | 3.6 m x 2.7 m |
| Features | |||||
|---|---|---|---|---|---|
| Balcony | In suite Laundry | Underground | |||
| Garage | Central Vacuum | Dishwasher | |||
| Dryer | Microwave | Stove | |||
| Washer | Refrigerator | Exercise Centre | |||
| Recreation Centre | |||||


































































