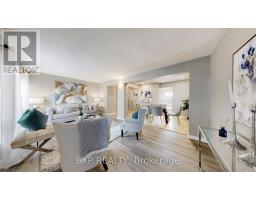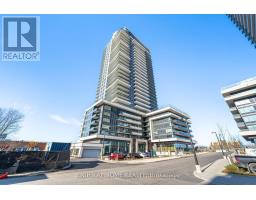79 - 1250 ST MARTINS DRIVE, Pickering (Bay Ridges), Ontario, CA
Address: 79 - 1250 ST MARTINS DRIVE, Pickering (Bay Ridges), Ontario
Summary Report Property
- MKT IDE12208421
- Building TypeRow / Townhouse
- Property TypeSingle Family
- StatusBuy
- Added6 days ago
- Bedrooms3
- Bathrooms3
- Area1600 sq. ft.
- DirectionNo Data
- Added On23 Aug 2025
Property Overview
Beautifully appointed 3-storey Freehold Townhouse 'San Francisco By The Bay' in Frenchman Bay. Three bedrooms, three bathrooms, in-suite laundry, roof terrace, and big picture windows overlooking the crab apple blossoms. Move into this 1651 s.f. freshly painted home with new windows under lifetime warranty, and just enjoy life. Easy access from the 401 to Liverpool Road and the GO station on Bayly, near Pickering Town Centre, Entertainment, Marina on Wharf St., situated on Lake Ontario. San Francisco By The Bay is located near U of T Scarborough campus, Rouge National Urban Park, Dunbarton High School, Fr. Fenlon Catholic School, and it is very convenient to financial institutions, hospitals, shopping, great restaurants, nature trails, and in a friendly local community. DCECC No. 225 is a Common element condominium, it is an entity called a Parcel of Tied Land or POTL. A POTL is a freehold parcel of land or a standard condominium Unit that is tied to a share in a CEC. And, as part owner of the common elements, you will have the right to use the common elements facilities. N.B. * Common Element Fee breakdown: $105.02, $11.26 water = $116.28 monthly. The status certificate is available with an offer to purchase. (id:51532)
Tags
| Property Summary |
|---|
| Building |
|---|
| Level | Rooms | Dimensions |
|---|---|---|
| Second level | Living room | 5.95 m x 3.43 m |
| Dining room | 3.35 m x 3.43 m | |
| Kitchen | 2.29 m x 2.84 m | |
| Third level | Primary Bedroom | 3.71 m x 3.15 m |
| Bedroom 2 | 2.7 m x 2.59 m | |
| Ground level | Foyer | 6.3 m x 6.1 m |
| Features | |||||
|---|---|---|---|---|---|
| In suite Laundry | Garage | Dishwasher | |||
| Dryer | Range | Stove | |||
| Washer | Refrigerator | Central air conditioning | |||




















































