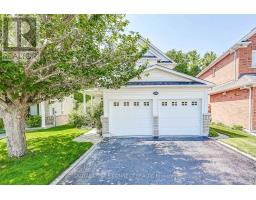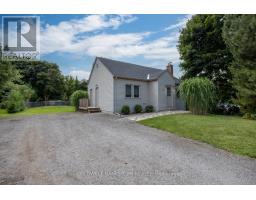106 - 1775 VALLEY FARM ROAD, Pickering, Ontario, CA
Address: 106 - 1775 VALLEY FARM ROAD, Pickering, Ontario
Summary Report Property
- MKT IDE9253306
- Building TypeRow / Townhouse
- Property TypeSingle Family
- StatusBuy
- Added14 weeks ago
- Bedrooms3
- Bathrooms2
- Area0 sq. ft.
- DirectionNo Data
- Added On14 Aug 2024
Property Overview
Ideal Location! This property boasts a variety of amenities within walking distance, making it a perfect choice for you. Benefit from convenient access to the GO station, Pickering Town Centre, community center, parks, schools, grocery stores, banks, and more! Just a quick 2-minute drive to the 401, with a short commute to Toronto. The spacious freehold townhome includes an open-concept main floor, a new kitchen with quartz countertops and new appliances, and a new roof installed in 2020. You can enjoy two outdoor spaces for relaxation or hosting gatherings, including a backyard/patio. The private primary bedroom on the third floor features a full 4pc ensuite bathroom and an extra-large walk-in closet. The ground floor area is ideal for an office and provides access to the garage. **** EXTRAS **** Stainless Steel fridge, stove, dishwasher. Stacked washer & dryer. Existing Light Fixtures, Existing window coverings. Potl fees: $164/mo covers water, garbage removal & snow removal. (id:51532)
Tags
| Property Summary |
|---|
| Building |
|---|
| Land |
|---|
| Level | Rooms | Dimensions |
|---|---|---|
| Second level | Bedroom 2 | 3.75 m x 3.45 m |
| Bedroom 3 | 3.2 m x 3 m | |
| Third level | Primary Bedroom | 3.68 m x 3.66 m |
| Main level | Living room | 4.75 m x 3.8 m |
| Dining room | 4.75 m x 3.8 m | |
| Kitchen | 3.53 m x 2.72 m | |
| Ground level | Recreational, Games room | 3.4 m x 3.25 m |
| Features | |||||
|---|---|---|---|---|---|
| Garage | Range | Water Heater - Tankless | |||
| Central air conditioning | |||||
















































