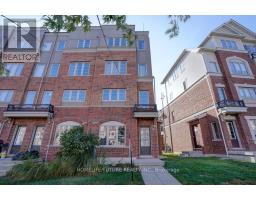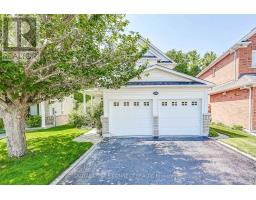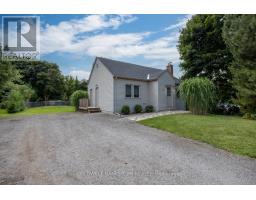1509 - 1890 VALLEY FARM ROAD, Pickering, Ontario, CA
Address: 1509 - 1890 VALLEY FARM ROAD, Pickering, Ontario
Summary Report Property
- MKT IDE8146504
- Building TypeApartment
- Property TypeSingle Family
- StatusBuy
- Added18 weeks ago
- Bedrooms3
- Bathrooms2
- Area0 sq. ft.
- DirectionNo Data
- Added On16 Jul 2024
Property Overview
Clear View With Open Concept 2 Bed, 2 Bath Condo With Gorgeous Sun-Filled Den In The Heart Of Pickering! Enjoy More Than 1030 Sf Of Luxurious Living With Resort-Like Amenities And Incomparable Convenience. Laminate Floors Throughout Creates A Warm & Luxurious Feel. Huge West-Facing Windows Feature Retractable Blinds And Black-Out Shades For Privacy. Updated Kitchen Features. Primary Bedroom Features Huge W/I Closet And Ensuite Shower. Second Bedroom personalized for quit sleep. Living Room Combined With Den, But Can Be Easily Turned Into Home Office Or Private Bedroom Again. Enjoy Resort Style Living W/Fab Amenities Include Indoor And Outdoor Pools, Tennis/Pickleball Court, Fully Equipped Gym, Hot Tub, Guest Suites, Visitor Parking, BBQ Area, And So Much More. Just Steps From Esplanade Park, Pickering Town Centre, Pickering GO Station, And Rec Centre. Near Future Condominium Corp Going To Install Electric Car Charger Station. **** EXTRAS **** Seller agreed to clean and paint whole unit before closing to enjoy move in condition (id:51532)
Tags
| Property Summary |
|---|
| Building |
|---|
| Level | Rooms | Dimensions |
|---|---|---|
| Flat | Living room | 8.97 m x 3.35 m |
| Solarium | 8.97 m x 3.35 m | |
| Dining room | 3.05 m x 2.51 m | |
| Kitchen | 3.1 m x 3.07 m | |
| Primary Bedroom | 4.67 m x 3.3 m | |
| Bedroom 2 | 3.79 m x 3 m |
| Features | |||||
|---|---|---|---|---|---|
| Underground | Central air conditioning | Exercise Centre | |||
| Storage - Locker | |||||













































