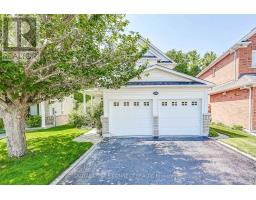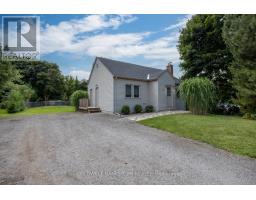2 - 1635 PICKERING PARKWAY, Pickering, Ontario, CA
Address: 2 - 1635 PICKERING PARKWAY, Pickering, Ontario
Summary Report Property
- MKT IDE9239657
- Building TypeRow / Townhouse
- Property TypeSingle Family
- StatusBuy
- Added14 weeks ago
- Bedrooms3
- Bathrooms2
- Area0 sq. ft.
- DirectionNo Data
- Added On11 Aug 2024
Property Overview
Open House Sat/Sun August 10/11 2-4 pm. Attention First Time Home Buyers & Investors! Condo Alternative With Low Maintenance Fee! Welcome to your dream home! This Condo Townhouse Offers Unparalleled Comfort With 3 Spacious Bedrooms, 2 Bathrooms, And a Charming Flagstone Backyard Perfect For Relaxation. The Heart Of The Home Features An Open Concept Kitchen Equipped With All Brand New Quarts Countertop, Sink, Hood, Fridge And Stove. Enjoy Meals In The Combined Living/Dining Area. Second Level 2 Bedrooms With A 4 Pc Semi Ensuite. Third Level, The Master Bedroom W/Ensuite And W/I Closet, Exclusive Access To A Rooftop Balcony. Located In Walking Distance To All Amenities. Access To An Integrated Transportation Network & Shopping. Minutes Away From Hwy 401, Pickering City Centre, Pickering town Centre, Library, Grocery Shops, Restaurants And Lots More. Very Quiet And Family Oriented Neighborhood. This Property Is A Rare Find For Those Seeking Style, Space and Convenience. **** EXTRAS **** Close To 401. Pickering Go Station, Grocery Shopping, Plaza And Shopping Outlets, Transit, Schools And More! Priced To Sell! (id:51532)
Tags
| Property Summary |
|---|
| Building |
|---|
| Land |
|---|
| Level | Rooms | Dimensions |
|---|---|---|
| Second level | Bedroom 2 | 3.35 m x 2.92 m |
| Bedroom 3 | 3.23 m x 2.94 m | |
| Third level | Primary Bedroom | 4.52 m x 2.17 m |
| Main level | Living room | 6.1 m x 4.04 m |
| Dining room | 6.1 m x 4.04 m | |
| Kitchen | 3.21 m x 2.82 m |
| Features | |||||
|---|---|---|---|---|---|
| Balcony | In suite Laundry | Garage | |||
| Water Heater | Dishwasher | Dryer | |||
| Range | Refrigerator | Stove | |||
| Washer | Central air conditioning | ||||




















































