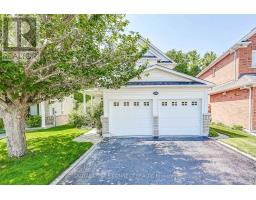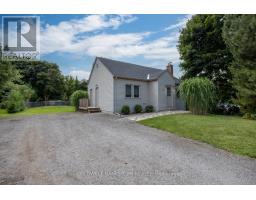206 - 1400 THE ESPLANADE ROAD N, Pickering, Ontario, CA
Address: 206 - 1400 THE ESPLANADE ROAD N, Pickering, Ontario
3 Beds3 Baths0 sqftStatus: Buy Views : 270
Price
$660,000
Summary Report Property
- MKT IDE8445432
- Building TypeRow / Townhouse
- Property TypeSingle Family
- StatusBuy
- Added14 weeks ago
- Bedrooms3
- Bathrooms3
- Area0 sq. ft.
- DirectionNo Data
- Added On12 Aug 2024
Property Overview
Location! Location! Location! This beautifully appointed townhouse is nestled in the heart of Pickering's most sought after nbr/hood. Right off Hwy 401 and just minutes to Hwy 407 and GO Train. Walking distance to many amenities such as: Pickering Town Centre, Community Rec Centre, Library, Park, Restaurants, Shopping, Movie Theatres, and Public Transit. 24hr gatehouse security, main floor has a rear door that leads into hallway and underground parking (keeping you dry in snow and rain). Freshly painted, 3 bdrms, 2.5 baths, bright kitchen w/glass insert cupbrds. Mstr bdrm w/4pc ensuite and w/i closet, 2nd bdrm has w/o to balcony. Car wash in under ground garage. This home is a must see with all it has to offer. (id:51532)
Tags
| Property Summary |
|---|
Property Type
Single Family
Building Type
Row / Townhouse
Storeys
3
Community Name
Town Centre
Title
Condominium/Strata
Parking Type
Underground
| Building |
|---|
Bedrooms
Above Grade
3
Bathrooms
Total
3
Partial
1
Interior Features
Appliances Included
Water Heater, Dishwasher, Dryer, Microwave, Refrigerator, Stove, Washer
Flooring
Laminate
Building Features
Features
Balcony
Fire Protection
Security guard
Building Amenities
Car Wash, Visitor Parking
Heating & Cooling
Cooling
Central air conditioning
Heating Type
Forced air
Exterior Features
Exterior Finish
Brick
Neighbourhood Features
Community Features
Pet Restrictions, Community Centre
Amenities Nearby
Park, Public Transit
Maintenance or Condo Information
Maintenance Fees
$815 Monthly
Maintenance Fees Include
Water, Common Area Maintenance, Parking, Insurance
Maintenance Management Company
Newton-Trelawney Management Services Inc.
Parking
Parking Type
Underground
Total Parking Spaces
1
| Level | Rooms | Dimensions |
|---|---|---|
| Second level | Bedroom 2 | 3.95 m x 2.96 m |
| Bedroom 3 | 4.65 m x 3.13 m | |
| Study | 4.32 m x 2.65 m | |
| Other | 2.57 m x 1.51 m | |
| Third level | Primary Bedroom | 6.22 m x 4.34 m |
| Main level | Living room | 4.76 m x 4.27 m |
| Dining room | 3.86 m x 3.29 m | |
| Kitchen | 3.48 m x 2.79 m |
| Features | |||||
|---|---|---|---|---|---|
| Balcony | Underground | Water Heater | |||
| Dishwasher | Dryer | Microwave | |||
| Refrigerator | Stove | Washer | |||
| Central air conditioning | Car Wash | Visitor Parking | |||











































