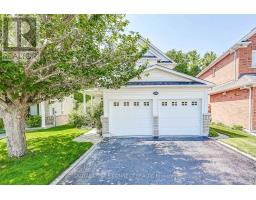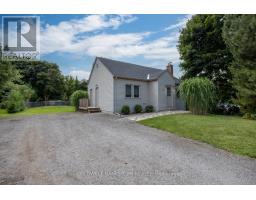213 - 2550 CASTLEGATE CROSSING, Pickering, Ontario, CA
Address: 213 - 2550 CASTLEGATE CROSSING, Pickering, Ontario
Summary Report Property
- MKT IDE9264478
- Building TypeRow / Townhouse
- Property TypeSingle Family
- StatusBuy
- Added13 weeks ago
- Bedrooms2
- Bathrooms3
- Area0 sq. ft.
- DirectionNo Data
- Added On21 Aug 2024
Property Overview
Why settle when you can have it all at 2550 Castlegate Crossing #213! A kitchen so stunning you will want to become a chef...it is adorned with brilliant quartz counters, stainless steel appliances ,custom backsplash & large breakfast bar. Pot lights and large windows make the living room the place to chill & host in. Not to mention a custom statement wall makes this home look like it should be on a magazine cover! Need to clear your mind? Walkout to your balcony where you can have coffee with a clear view. When the day is done and its time to wind down, the primary bedroom invites you in with its space large enough for a king bed, a large walk-in closet and ensuite bath. The second bedroom is large enough to be a bedroom & a home office! Plus you have your own garage & driveway. Seaton Centre is a 1 minute walk and features a gym, medical offices, a vet, a Montessori and so many food options! This home is both beautiful & convenient, but it will also be gone & soon...check it out today! **** EXTRAS **** Brand new park less right outside the garage! Maintenance includes snow shoveling of road and walkway, along with common area maintenance. Jerry Coughlan Wellness Centre is a 3 minutes away. Approved public school within walking distance! (id:51532)
Tags
| Property Summary |
|---|
| Building |
|---|
| Level | Rooms | Dimensions |
|---|---|---|
| Second level | Kitchen | 2.44 m x 3.35 m |
| Dining room | 6.1 m x 4.04 m | |
| Third level | Primary Bedroom | 3.3 m x 4.27 m |
| Bedroom 2 | 3.1 m x 3.58 m | |
| Ground level | Foyer | Measurements not available |
| Features | |||||
|---|---|---|---|---|---|
| Balcony | Attached Garage | Dishwasher | |||
| Dryer | Range | Refrigerator | |||
| Stove | Washer | Central air conditioning | |||
| Visitor Parking | |||||












































