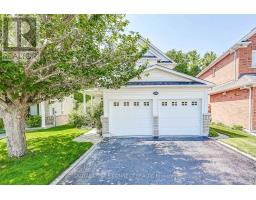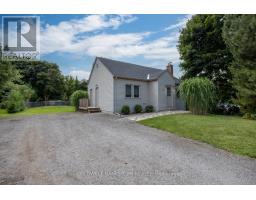Property Overview
Home custom-made in 2015, Urban Retreat/Mins To Toronto In Coveted Area/Walk To Lake & Conservation Areas, Parks, Shopping, Transit & Schools/Stunning Design W/5600 Sf Liv/Entertainment Area & Dressed To Impress/Featuring Hardwood & Porcelain Tiles Thru-Out, Vaulted & Cathedral Ceilings, Custom B.I. Cabinetry, Servers, Bookcases, Fireplaces, Floating Staircases, Home Theatre/Finished Lower Level W/Access To Garages/Skylights, Stone Countertops/Fully Fenced & Landscaped Mature Lot...Gar Dr Opener & Remote(S),BBQ Bib, Upgraded trim, Baseboards, Plumbing Fixtures,9,10,12 & 22'& Coffered Ceilings **** EXTRAS **** Custom Elf's& Window Cover'gs,Ssappls,Custom ,Gb&E,Cac,Cvac,Hwt(R),B/I Cabintry,Sec Sys W/Cameras,Gdo&Remotes/Cold Cellar/Surround Sound Sys's(Wiring),2 Fp's/Whirpool Tubs,Crown Moulding,Seamless Shower Dr's,Heated Driveways,Porcelain Tiles (id:51532)
Tags




























































