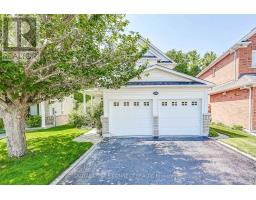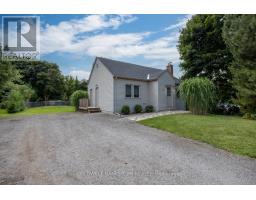516 - 1400 THE ESPLANADE N, Pickering, Ontario, CA
Address: 516 - 1400 THE ESPLANADE N, Pickering, Ontario
Summary Report Property
- MKT IDE9270568
- Building TypeRow / Townhouse
- Property TypeSingle Family
- StatusBuy
- Added12 weeks ago
- Bedrooms3
- Bathrooms3
- Area0 sq. ft.
- DirectionNo Data
- Added On27 Aug 2024
Property Overview
Location, location, location! This stunning move in ready townhouse boasts an unbeatable location in the hart of Pickering. Walking distance to GO Train, mall, library, medical offices, parks, restaurants, and public transit are all at your doorstep! Steps away from a park that comes alive with festivals and events. Enjoy peace of mind - 24 hours security and gated community. This is a move in and meticulously maintained, freshly painted, upgraded kitchen with S/S appliances, hardwood floors on main level. Luxurious primary bed, giant W/I closet, updated ensuite. Two bedrooms on 3rd levels with a nook that can be an office. **** EXTRAS **** This home is ideal for first time Buyers, young families or downsizers seeking a friendly and convenient neighourhood. Don't miss out. This one won't last!! (id:51532)
Tags
| Property Summary |
|---|
| Building |
|---|
| Level | Rooms | Dimensions |
|---|---|---|
| Second level | Primary Bedroom | 5.75 m x 4.25 m |
| Third level | Bedroom 2 | 4.2 m x 2.46 m |
| Bedroom 3 | 4.25 m x 3.01 m | |
| Office | 3 m x 2.75 m | |
| Main level | Kitchen | 4.85 m x 2.61 m |
| Foyer | Measurements not available | |
| Dining room | Measurements not available | |
| Living room | Measurements not available |
| Features | |||||
|---|---|---|---|---|---|
| Underground | Central air conditioning | Security/Concierge | |||
| Visitor Parking | Storage - Locker | ||||



































