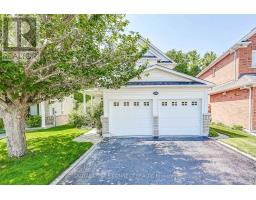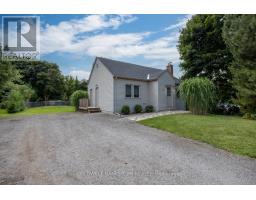609 FLAVELLE COURT, Pickering, Ontario, CA
Address: 609 FLAVELLE COURT, Pickering, Ontario
Summary Report Property
- MKT IDE8463388
- Building TypeHouse
- Property TypeSingle Family
- StatusBuy
- Added20 weeks ago
- Bedrooms5
- Bathrooms4
- Area0 sq. ft.
- DirectionNo Data
- Added On30 Jun 2024
Property Overview
An elegant and charming two-story Home located in the prestigious Amberlea neighbourhood of Pickering is situated within a short distance to excellent schools in the area providing Top-Tier education opportunities for families. This home features 4+1 spacious bedrooms and 4 washrooms, which is a rare find on the same street. The heart of the home is the renovated open-concept kitchen with stainless steel appliances and quartz countertops. The cozy Family room that opens to the back deck includes a wood-burning fireplace. The finished Basement offers another kitchen, bedroom, 3-piece washroom and living area with a Permitted Separate Entrance (via the side of garage) which serves as a fully equipped In-law suite or apartment for extra income. The backyard is a tranquil oasis with a large wooden deck perfect for summer entertaining. A shed to put away those extra accessories is also included for the ideal Gardening Enthusiasts. Easy access to Hwy 401, Pickering GO station and Durham Transit services. (id:51532)
Tags
| Property Summary |
|---|
| Building |
|---|
| Level | Rooms | Dimensions |
|---|---|---|
| Second level | Primary Bedroom | 5.21 m x 5.36 m |
| Bedroom 2 | 3.18 m x 4.29 m | |
| Bedroom 3 | 3.23 m x 4.65 m | |
| Bedroom 4 | 3.2 m x 4.76 m | |
| Basement | Kitchen | 2.87 m x 4.22 m |
| Recreational, Games room | 3.23 m x 4.42 m | |
| Bedroom 5 | 2.87 m x 3.99 m | |
| Ground level | Living room | 3.3 m x 4.55 m |
| Dining room | 3.66 m x 3.61 m | |
| Kitchen | 3.1 m x 5.87 m | |
| Laundry room | 1.85 m x 1.91 m | |
| Family room | 3.33 m x 4.57 m |
| Features | |||||
|---|---|---|---|---|---|
| Irregular lot size | In-Law Suite | Detached Garage | |||
| Alarm System | Dishwasher | Dryer | |||
| Microwave | Refrigerator | Stove | |||
| Washer | Window Coverings | Apartment in basement | |||
| Separate entrance | Central air conditioning | ||||

























































