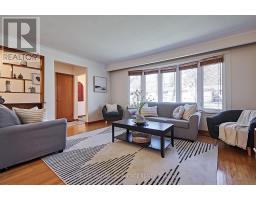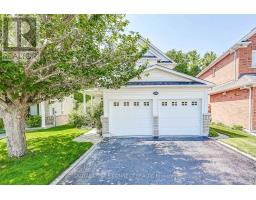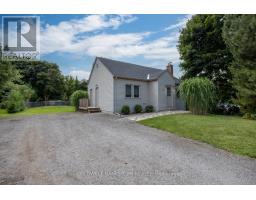82 - 1235 RADOM STREET, Pickering, Ontario, CA
Address: 82 - 1235 RADOM STREET, Pickering, Ontario
Summary Report Property
- MKT IDE8442592
- Building TypeRow / Townhouse
- Property TypeSingle Family
- StatusBuy
- Added9 weeks ago
- Bedrooms3
- Bathrooms3
- Area0 sq. ft.
- DirectionNo Data
- Added On11 Aug 2024
Property Overview
Come and see this 'Village By The Lake' Condo Townhome - just steps away from the stunning Frenchman's Bay! With over 1300sqft of living space, this professionally managed property is the perfect opportunity for a growing family or first-time buyers. It has been beautifully renovated with accent/feature walls, offering a modern and stylish living environment. The main floor features an open concept living room/dining room with a walk-out to a private terrace, providing an ideal setting for outdoor entertaining and dining. The dining room is perfectly sized for hosting dinner parties or family meal times. Additionally, the main floor includes a convenient 2pc power room. The kitchen has been updated with a sleek subway tile backsplash, stainless steel appliances, and butcher block countertops, adding a touch of elegance to the space. Upstairs, you'll find a 4pc bath and three large bedrooms, with the primary bedroom boasting a 3pc bath with a glassed-in shower and a walk-in closet. The fully finished basement features a spacious rec room, a laundry room, and a workshop area. This property is ideally located across the street from a city-run daycare and offers close access to Hwy 401, Pickering GO, Pickering Town Centre, the marina, parks, and more. This is a prime opportunity to own a stylish and well-appointed home in a fantastic location. **** EXTRAS **** Fantastic building features including visitors parking, outdoor pool, & party room. Parking for 1 car in the underground lot. (id:51532)
Tags
| Property Summary |
|---|
| Building |
|---|
| Level | Rooms | Dimensions |
|---|---|---|
| Second level | Primary Bedroom | 3.42 m x 4.73 m |
| Bedroom 2 | 4.5 m x 3.05 m | |
| Bedroom 3 | 3.39 m x 2.69 m | |
| Basement | Recreational, Games room | 4.86 m x 5.69 m |
| Laundry room | 2.39 m x 3.61 m | |
| Workshop | 3.57 m x 1.99 m | |
| Main level | Living room | 3.35 m x 5.87 m |
| Dining room | 2.61 m x 3.64 m | |
| Kitchen | 3.41 m x 3.59 m |
| Features | |||||
|---|---|---|---|---|---|
| Carpet Free | Underground | Dishwasher | |||
| Dryer | Microwave | Range | |||
| Refrigerator | Stove | Washer | |||
| Central air conditioning | Recreation Centre | Visitor Parking | |||



































































