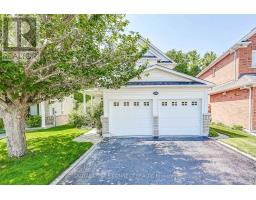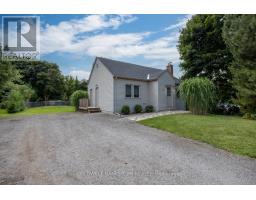9 - 1701 FINCH AVENUE, Pickering, Ontario, CA
Address: 9 - 1701 FINCH AVENUE, Pickering, Ontario
Summary Report Property
- MKT IDE9036440
- Building TypeRow / Townhouse
- Property TypeSingle Family
- StatusBuy
- Added18 weeks ago
- Bedrooms4
- Bathrooms3
- Area0 sq. ft.
- DirectionNo Data
- Added On12 Jul 2024
Property Overview
This Amazing 3 Bedroom Coughlan Built Home Sits Just Mins Access To The 407 And Even Closer To The 401 With Incredible Options For Dining, Shopping And Entertainment All Very Close, 1741 Square Feet, 9 ft Ceilings, Large Walk-In Pantry Provides Ample Storage And Powder Room Just Off The Kitchen, Large Great Room With Potlights, Hardwood Flooring And California Shutters And Overlooks The Dining Room And Kitchen. Kitchen Also Boasts A Large Island Along With Convenient Access To The Balcony For Evening Barbecues . 4 Piece Ensuite With A Soaker Tub And A Stand Up Shower In The Primary Room. Hardwood Floors, Large Closets And California Shutters Beautifully Decorate All 3 Bedrooms. Washer/Dryer And Another Full 4 Piece Washroom In The Hallway Upstairs. The Ground Floor Has An Access Door To The Garage, 2 Closets, Separate Entrance to A Large 4th Bedroom Also With Hardwood Floor And California Shutters. Move In And Enjoy! **** EXTRAS **** Rough-In For Central Vacuum And Separate Entrance to Ground Floor Bedroom (id:51532)
Tags
| Property Summary |
|---|
| Building |
|---|
| Level | Rooms | Dimensions |
|---|---|---|
| Second level | Kitchen | 3.9 m x 3.38 m |
| Dining room | 3.93 m x 2.77 m | |
| Great room | 5.18 m x 3.84 m | |
| Third level | Primary Bedroom | 3.6 m x 3.14 m |
| Bedroom 2 | 2.56 m x 3.11 m | |
| Bedroom 3 | 2.56 m x 3.11 m | |
| Ground level | Bedroom 4 | 4.02 m x 3.69 m |
| Features | |||||
|---|---|---|---|---|---|
| Balcony | Garage | Central Vacuum | |||
| Blinds | Dishwasher | Dryer | |||
| Microwave | Refrigerator | Stove | |||
| Washer | Central air conditioning | Visitor Parking | |||




















































