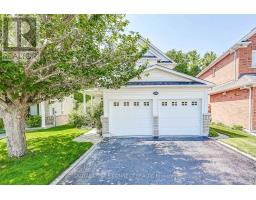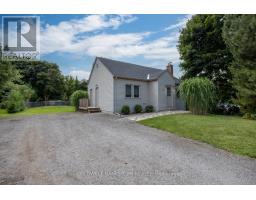9 - 1725 PURE SPRINGS BOULEVARD, Pickering, Ontario, CA
Address: 9 - 1725 PURE SPRINGS BOULEVARD, Pickering, Ontario
Summary Report Property
- MKT IDE9266161
- Building TypeRow / Townhouse
- Property TypeSingle Family
- StatusBuy
- Added12 weeks ago
- Bedrooms4
- Bathrooms3
- Area0 sq. ft.
- DirectionNo Data
- Added On22 Aug 2024
Property Overview
Opportunity Is Knocking | END UNIT Townhouse, Feels Like A Semi-Detached | Beautifully Landscaped All Around The Home | RARE Double Wide Driveway + 1.5 Car Garage Is The Ideal Bonus | You Already Know, End-Unit Means You Will Have The Perfect Natural Light Coming Through The Whole Home | Perfect Formal Office Space On The Lower Floor With Two Windows, A Closet, and Double Glass Doors | Main Living Space Has A Formal Living and Separate Dining Room Which Walks Out To A Large Balcony, Plenty Space To Enjoy On Your Patio Set and BBQ | Kitchen Features A Large Breakfast Bar, Granite Countertops, Custom Backsplash, Stainless-Steel Appliances, And A Pantry with Shelves | Pot Lights and Upgraded California Shutters Throughout Main | Primary Bedroom Has 3Pc Ensuite, A Walk-In Closet AND A Closet For Him | Spacious Bedrooms with A Jack n Jill Bathroom | This Townhome Is Spacious, Has Plenty Of Storage, and Is Freshly Painted | Maintenance fee Covers: Exterior Property Damage, Back Roadway Damages/Paving, Roof, Snowplowing | Grass Cutting Throughout The Year. **** EXTRAS **** Great Community With Close Access To Parks, Seaton Hiking Trail, Public Transit, Pickering Golf Course, Highway 401 & 407, 150,000 Sq. Ft. Of Shopping Plaza, School Bus Within Community. (id:51532)
Tags
| Property Summary |
|---|
| Building |
|---|
| Level | Rooms | Dimensions |
|---|---|---|
| Third level | Primary Bedroom | 4.318 m x 3.91 m |
| Bedroom 2 | 3.5814 m x 2.9464 m | |
| Bedroom 3 | 2.92 m x 2.57 m | |
| Lower level | Office | 4.1402 m x 2.8956 m |
| Main level | Living room | 4.8768 m x 4.0132 m |
| Dining room | 3.2766 m x 2.7686 m | |
| Kitchen | 4.02 m x 3 m |
| Features | |||||
|---|---|---|---|---|---|
| Balcony | Garage | Dishwasher | |||
| Dryer | Refrigerator | Stove | |||
| Washer | Central air conditioning | ||||


























































