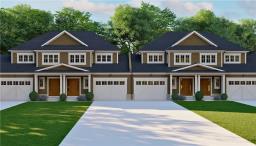45 SAMUEL Street Plattsville, Plattsville, Ontario, CA
Address: 45 SAMUEL Street, Plattsville, Ontario
Summary Report Property
- MKT ID40617091
- Building TypeHouse
- Property TypeSingle Family
- StatusBuy
- Added4 weeks ago
- Bedrooms2
- Bathrooms1
- Area1586 sq. ft.
- DirectionNo Data
- Added On15 Jul 2024
Property Overview
Welcome to this charming 1586 sq.ft. bungalow in the heart of Plattsville! Enjoy modern comfort and convenience in a serene small-town setting. The spacious living room features a cozy fireplace, bar, and sliding doors to a large deck—perfect for summer BBQs or quiet evenings. The kitchen offers ample cupboard space, countertops, a built-in oven, and a gas stove, ideal for any home chef. This home includes two comfortable bedrooms, with a third currently used as a living room that can easily be converted back. The 4-piece bathroom features a large glass shower and a soaker tub. A main floor laundry area makes everyday chores easy. Outside, you'll find two double-wide driveways, a large detached garage, and two expansive decks for outdoor living. Located on a quiet street, it's a short stroll to downtown Plattsville, local schools, the arena, and the park—ideal for families and those seeking the charm of small-town living. Schedule your viewing today and make this house your home! (id:51532)
Tags
| Property Summary |
|---|
| Building |
|---|
| Land |
|---|
| Level | Rooms | Dimensions |
|---|---|---|
| Main level | Laundry room | 5'11'' x 8'8'' |
| Primary Bedroom | 11'5'' x 11'11'' | |
| 4pc Bathroom | 8'2'' x 8'8'' | |
| Bedroom | 10'5'' x 11'11'' | |
| Living room | 17'2'' x 19'8'' | |
| Sitting room | 14'11'' x 14'0'' | |
| Kitchen | 17'9'' x 14'0'' |
| Features | |||||
|---|---|---|---|---|---|
| Crushed stone driveway | Detached Garage | Dishwasher | |||
| Dryer | Freezer | Oven - Built-In | |||
| Refrigerator | Stove | Water softener | |||
| Washer | Gas stove(s) | Central air conditioning | |||




























































