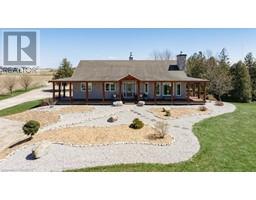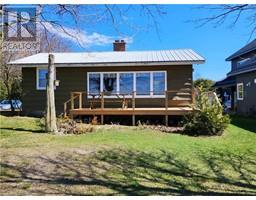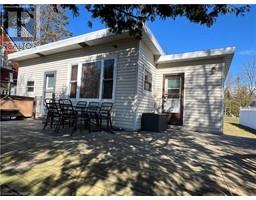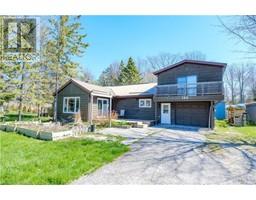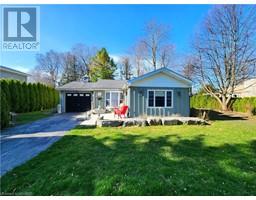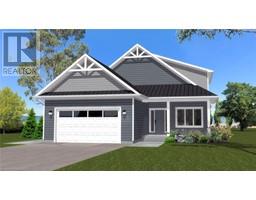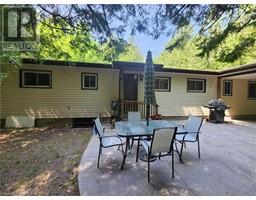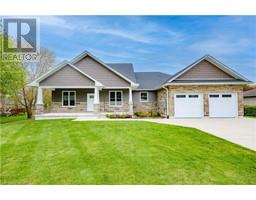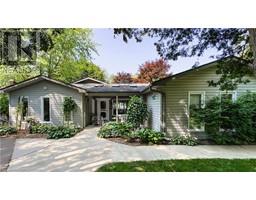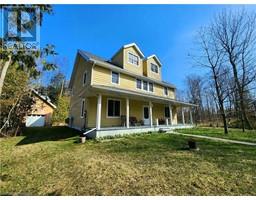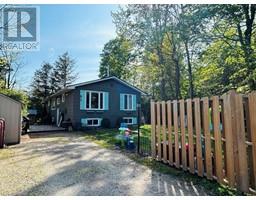262 HURON Road Huron-Kinloss, Point Clark, Ontario, CA
Address: 262 HURON Road, Point Clark, Ontario
Summary Report Property
- MKT ID40553609
- Building TypeHouse
- Property TypeSingle Family
- StatusBuy
- Added1 weeks ago
- Bedrooms3
- Bathrooms1
- Area1300 sq. ft.
- DirectionNo Data
- Added On18 Jun 2024
Property Overview
So Close to the beach !!! Nestled on a beautiful lot in the ever sought after Point Clark is where you will find this charming 4 season cottage or year round home. Step inside this bungalow to find an open concept kitchen, dining and living room. Head down the hall to 3 spacious bedrooms and a 4 piece bathroom. Retreat to the family room and cozy up on a cooler night by the wood stove, recently WETT inspected. Don't feel like a fire then you can use the forced air natural gas furnace to keep you warm, thermostat can be controlled from your phone. A laundry room completes your living space. Outside finds plenty of room to partake in outdoor games, unwind on the deck or relax by a campfire. There is also plenty of parking and a storage shed for all your beach toys. Many upgrades over the years include, laminate flooring, new Lennox Natural gas furnace with Pure Air system, an updated breaker panel, exterior doors, soffits ,facia, eavestroughs and downspouts as well as a new roof in 2021. Best of all this retreat is located only a stones throw away from the famous Lake Huron's white sandy beaches and world famous sunsets. This property is move in ready and available for you to start spending your time by the Lake! (id:51532)
Tags
| Property Summary |
|---|
| Building |
|---|
| Land |
|---|
| Level | Rooms | Dimensions |
|---|---|---|
| Lower level | Laundry room | 10'3'' x 7'6'' |
| Main level | Bedroom | 11'3'' x 8'5'' |
| 4pc Bathroom | Measurements not available | |
| Family room | 19'0'' x 11'5'' | |
| Bedroom | 11'0'' x 9'10'' | |
| Primary Bedroom | 11'9'' x 10'0'' | |
| Kitchen | 11'8'' x 10'2'' | |
| Dining room | 9'0'' x 11'8'' | |
| Living room | 17'3'' x 10'11'' |
| Features | |||||
|---|---|---|---|---|---|
| Paved driveway | Dryer | Refrigerator | |||
| Stove | Washer | Window Coverings | |||
| None | |||||






























