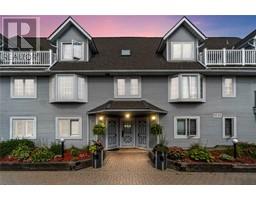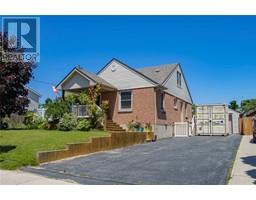210 ALEXANDRA AVENUE, Point Edward, Ontario, CA
Address: 210 ALEXANDRA AVENUE, Point Edward, Ontario
Summary Report Property
- MKT ID24016621
- Building TypeHouse
- Property TypeSingle Family
- StatusBuy
- Added14 weeks ago
- Bedrooms2
- Bathrooms2
- Area0 sq. ft.
- DirectionNo Data
- Added On14 Aug 2024
Property Overview
Opportunity knocks for home ownership in the highly enviable location of Point Edward. This well maintained home features a concrete drive, fenced in yard as well as detached heated garage with 100 amp service. Inside you will find a beautifully decorated home which features a generously sized pantry, large 4 piece bathroom with a jacuzzi tub and separate shower. The main floor also includes 2 bedrooms, well light family room as well as an additional 2 piece bathroom. The completely finished basement provides an additional recreation room and games room as well as the opportunity for possibly an additional bedroom. The amenities located nearby are the Bluewater Bridge, Waterfront Park, bike paths, library, schools, with many more. Dont delay in booking a showing, 24hr notice is preferred. (id:51532)
Tags
| Property Summary |
|---|
| Building |
|---|
| Land |
|---|
| Level | Rooms | Dimensions |
|---|---|---|
| Basement | Laundry room | 10 ft ,4 in x 14 ft ,10 in |
| Other | 16 ft ,1 in x 8 ft ,9 in | |
| Games room | 20 ft ,4 in x 11 ft ,10 in | |
| Recreation room | 12 ft ,1 in x 20 ft ,11 in | |
| Lower level | Mud room | 7 ft x 11 ft |
| Main level | 2pc Bathroom | 6 ft ,10 in x 4 ft ,6 in |
| Bedroom | 12 ft x 7 ft | |
| Family room | 21 ft x 12 ft ,1 in | |
| 4pc Bathroom | 8 ft ,11 in x 10 ft ,11 in | |
| Kitchen/Dining room | 15 ft ,2 in x 11 ft ,7 in | |
| Other | 7 ft ,4 in x 5 ft ,11 in |
| Features | |||||
|---|---|---|---|---|---|
| Double width or more driveway | Concrete Driveway | Side Driveway | |||
| Detached Garage | Garage | Heated Garage | |||
| Central air conditioning | |||||



















































