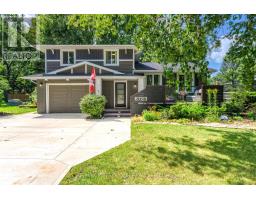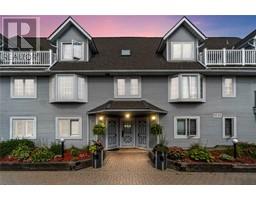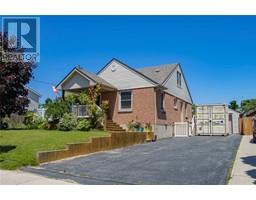W-9 - 1500 VENETIAN BOULEVARD, Point Edward, Ontario, CA
Address: W-9 - 1500 VENETIAN BOULEVARD, Point Edward, Ontario
3 Beds3 Baths0 sqftStatus: Buy Views : 943
Price
$699,900
Summary Report Property
- MKT IDX9038922
- Building TypeRow / Townhouse
- Property TypeSingle Family
- StatusBuy
- Added18 weeks ago
- Bedrooms3
- Bathrooms3
- Area0 sq. ft.
- DirectionNo Data
- Added On15 Jul 2024
Property Overview
Stunning & Rare Main floor, Waterfront, 3 Bedroom, 3 Bathroom Condo Living at its Finest! This Impressive, Spacious South-Facing Unit is sure to Impress. Enjoy the casual elegance & sun-filled living area from its many windows. An Open Concept Chef's Kitchen will delight the 'Hostess with the Mostess', or entertain from the large patio off the great room, overlooking the Bridgeview Marina, while enjoying the area's world class sunsets. The Unit boasts convenient Underground Parking for 2 cars, with direct access from inside your unit, plus 1 Storage Unit. (id:51532)
Tags
| Property Summary |
|---|
Property Type
Single Family
Building Type
Row / Townhouse
Storeys
2
Title
Condominium/Strata
Parking Type
Underground
| Building |
|---|
Bedrooms
Above Grade
3
Bathrooms
Total
3
Partial
1
Interior Features
Appliances Included
Blinds, Dishwasher, Dryer, Microwave, Refrigerator, Stove, Washer, Window Coverings
Basement Features
Walk out
Basement Type
N/A (Finished)
Building Features
Rental Equipment
None
Fire Protection
Security system
Building Amenities
Car Wash, Party Room, Storage - Locker
Heating & Cooling
Cooling
Central air conditioning
Heating Type
Baseboard heaters
Exterior Features
Exterior Finish
Vinyl siding
Pool Type
Outdoor pool
Neighbourhood Features
Community Features
Pet Restrictions
Amenities Nearby
Marina, Public Transit
Maintenance or Condo Information
Maintenance Fees
$872.91 Monthly
Maintenance Fees Include
Water, Cable TV, Common Area Maintenance, Insurance, Parking
Maintenance Management Company
G3 PROPERTY SOLUTIONS
Parking
Parking Type
Underground
Total Parking Spaces
2
| Level | Rooms | Dimensions |
|---|---|---|
| Second level | Primary Bedroom | 5.79 m x 3.35 m |
| Bedroom 2 | 4.57 m x 3.35 m | |
| Bathroom | Measurements not available | |
| Bathroom | Measurements not available | |
| Lower level | Laundry room | 3.35 m x 0.91 m |
| Main level | Living room | 5.79 m x 5.18 m |
| Kitchen | 4.58 m x 2.44 m | |
| Dining room | 5.79 m x 3.35 m | |
| Bedroom 3 | 3.35 m x 3.96 m | |
| Bathroom | Measurements not available |
| Features | |||||
|---|---|---|---|---|---|
| Underground | Blinds | Dishwasher | |||
| Dryer | Microwave | Refrigerator | |||
| Stove | Washer | Window Coverings | |||
| Walk out | Central air conditioning | Car Wash | |||
| Party Room | Storage - Locker | ||||
















































