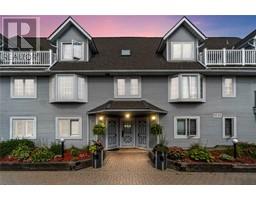309 HELENA STREET, Point Edward, Ontario, CA
Address: 309 HELENA STREET, Point Edward, Ontario
Summary Report Property
- MKT ID24017692
- Building TypeHouse
- Property TypeSingle Family
- StatusBuy
- Added13 weeks ago
- Bedrooms4
- Bathrooms2
- Area0 sq. ft.
- DirectionNo Data
- Added On20 Aug 2024
Property Overview
Welcome to 309 Helena Street, nestled in the picturesque town of Point Edward! Located just steps away from Bridgeview Public School, a short stroll to local eateries & shops as well as Blue Water Bridge, this charming home offers convenience & comfort. Inside, you'll find 4 bedrooms & 2 bathrooms, providing enough space for the growing family. The Kitchen offers ample amounts of cabinetry space as well as a separate, large dining room. Finished basement with a generously sized rec room & bar. The fenced backyard is complete with a beautiful pool, large deck surround & space to add a hot tub/additional patio seating on the existing concrete pad. Convenient Gas BBQ hookup included on the deck. With 3 detached garages & large shed for storage, two driveways, including one perfect for parking a trailer/boat, this property has it all! Insulated + heated Garage with 100amp service provides limitless potential- great Studio, Man-Cave or Gym. Pool Liner '19, Shed '21, Central Air '23. (id:51532)
Tags
| Property Summary |
|---|
| Building |
|---|
| Land |
|---|
| Level | Rooms | Dimensions |
|---|---|---|
| Second level | 4pc Ensuite bath | Measurements not available |
| Primary Bedroom | 14.6 x 11.1 | |
| Basement | Bedroom | 12.0 x 9.8 |
| Recreation room | 28.0 x 14.0 | |
| Main level | 4pc Bathroom | Measurements not available |
| Bedroom | 11.6 x 10.0 | |
| Bedroom | 11.6 x 10.0 | |
| Kitchen | 12.7 x 9.7 | |
| Dining room | 12.5 x 9.7 | |
| Living room | 18.2 x 11.5 |
| Features | |||||
|---|---|---|---|---|---|
| Paved driveway | Single Driveway | Detached Garage | |||
| Garage | Other | Dishwasher | |||
| Dryer | Washer | Central air conditioning | |||
































































