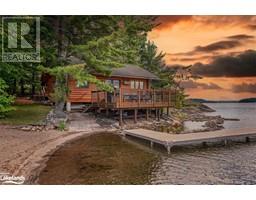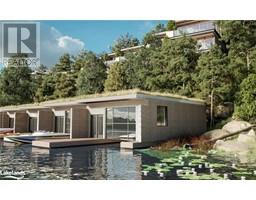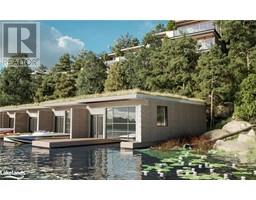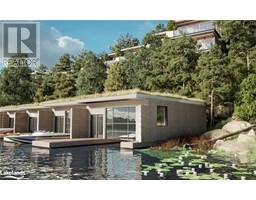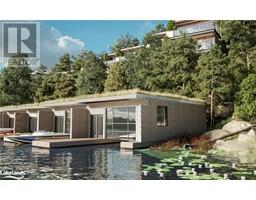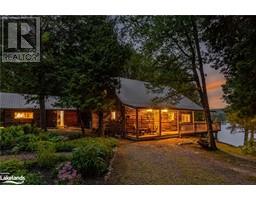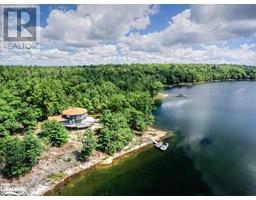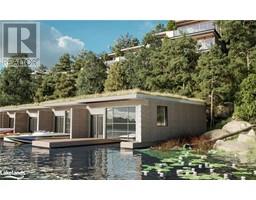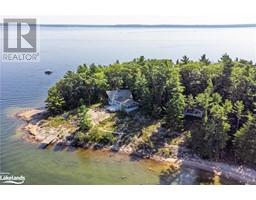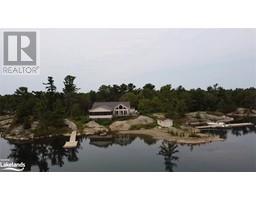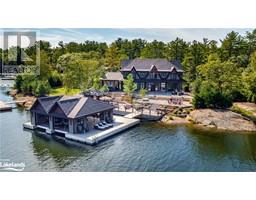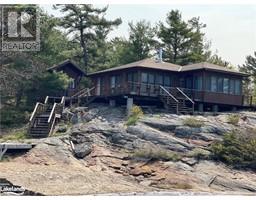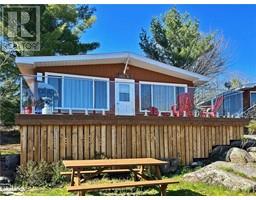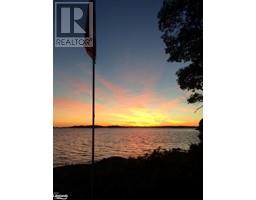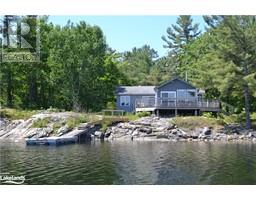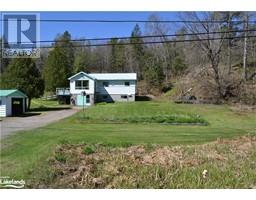231 SOUTH SHORE Road Archipelago North, Pointe au Baril, Ontario, CA
Address: 231 SOUTH SHORE Road, Pointe au Baril, Ontario
Summary Report Property
- MKT ID40601422
- Building TypeHouse
- Property TypeSingle Family
- StatusBuy
- Added1 weeks ago
- Bedrooms7
- Bathrooms3
- Area2909 sq. ft.
- DirectionNo Data
- Added On18 Jun 2024
Property Overview
Welcome to 231 South Shore Road, a 7-bedroom private estate home with million dollar western views of picturesque Georgian Bay and the infamous windswept pines from every room! This year round property boasts over 2,900 SF of finished, livable space situated on a flat lot perfect to accommodate all of your family and friends. Open concept kitchen & dining to enhance all of your entertaining needs. The property abuts approx. 400' of crown shoreline for maximum privacy. The on-site private boat launch allows you to get your favourite toys in the water from the comfort of your own property. Electricity at dock, new septic & metal roof. With a true western exposure, enjoy sun all afternoon long and nightly picture-worthy sunsets on your walk-out deck overlooking Leisure Bay. The Pointe au Baril area offers the four season lifestyle you have been searching for. 30 mins to Parry Sound, 2 hours to GTA. The possibilities are endless at 231 South Shore Road and the journey is yours to create! (id:51532)
Tags
| Property Summary |
|---|
| Building |
|---|
| Land |
|---|
| Level | Rooms | Dimensions |
|---|---|---|
| Second level | 4pc Bathroom | 8'11'' x 7'7'' |
| Bedroom | 9'4'' x 10'8'' | |
| Bedroom | 10'5'' x 11'3'' | |
| Bedroom | 9'1'' x 11'3'' | |
| Kitchen | 15'1'' x 12'1'' | |
| Dining room | 16'3'' x 15'10'' | |
| Living room | 31'6'' x 11'3'' | |
| Third level | 3pc Bathroom | 10'8'' x 19' |
| Primary Bedroom | 14'4'' x 19'0'' | |
| Main level | 4pc Bathroom | 8'2'' x 6'0'' |
| Bedroom | 10'2'' x 8'8'' | |
| Bedroom | 10'3'' x 11'3'' | |
| Bedroom | 15'11'' x 11'0'' | |
| Bonus Room | 9'4'' x 10'10'' | |
| Bonus Room | 15'11'' x 10'10'' |
| Features | |||||
|---|---|---|---|---|---|
| Wet bar | Crushed stone driveway | Country residential | |||
| Attached Garage | Dishwasher | Dryer | |||
| Freezer | Refrigerator | Stove | |||
| Wet Bar | Washer | Microwave Built-in | |||
| Hood Fan | Window Coverings | Garage door opener | |||
| Ductless | |||||





















































