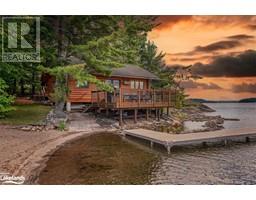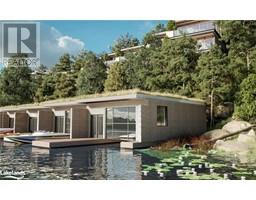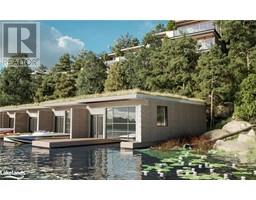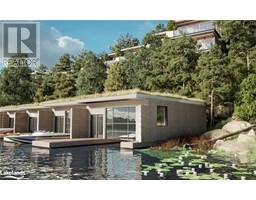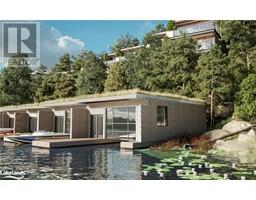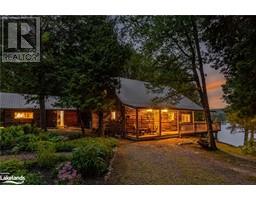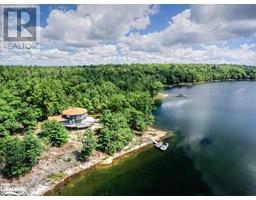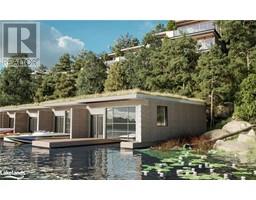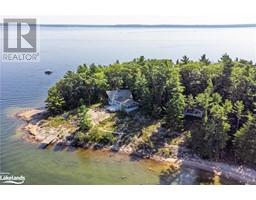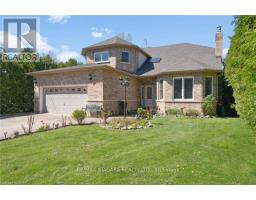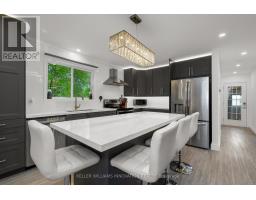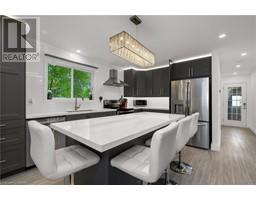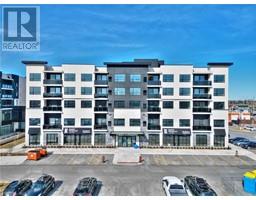6 ANTWERP Street 458 - Western Hill, St. Catharines, Ontario, CA
Address: 6 ANTWERP Street, St. Catharines, Ontario
Summary Report Property
- MKT ID40606435
- Building TypeHouse
- Property TypeSingle Family
- StatusBuy
- Added1 weeks ago
- Bedrooms3
- Bathrooms1
- Area1430 sq. ft.
- DirectionNo Data
- Added On18 Jun 2024
Property Overview
Welcome to this charming 3 bedroom brick bungalow located in the Western Hill neighbourhood. Easy access to the 406, Go Station, and public transit make for easy commutes. Conveniently located to nearby schools, shopping, and everything downtown St. Catharines has to offer. You will notice immediately the steel roof (2020) which comes with an extended 100 year warranty. Step into the living room featuring the original hardwood and much of the homes original charm. With 3 bedrooms all on the main floor this bungalow is a great opportunity for first time buyers, investors or seniors. The side entrance leads directly downstairs to the large family room with gas fireplace with high ceilings providing in-law potential or extra living space. The fully fenced yard and gated driveway are great for both pets and privacy. The detached garage is beautiful inside allowing for a workshop or even more parking in addition to the long driveway. (id:51532)
Tags
| Property Summary |
|---|
| Building |
|---|
| Land |
|---|
| Level | Rooms | Dimensions |
|---|---|---|
| Basement | Cold room | Measurements not available |
| Storage | 14'1'' x 10'3'' | |
| Laundry room | 14'2'' x 10'8'' | |
| Utility room | 18'8'' x 10'3'' | |
| Family room | 32'10'' x 10'1'' | |
| Main level | 4pc Bathroom | Measurements not available |
| Living room | 17'11'' x 11'2'' | |
| Bedroom | 11'4'' x 7'9'' | |
| Bedroom | 12'11'' x 10'0'' | |
| Bedroom | 13'6'' x 9'7'' | |
| Eat in kitchen | 14'2'' x 9'11'' |
| Features | |||||
|---|---|---|---|---|---|
| Cul-de-sac | Paved driveway | Detached Garage | |||
| Dryer | Refrigerator | Stove | |||
| Washer | Window Coverings | Wall unit | |||
























