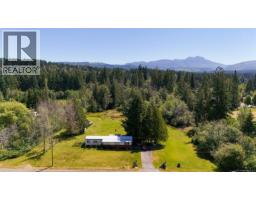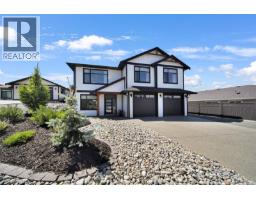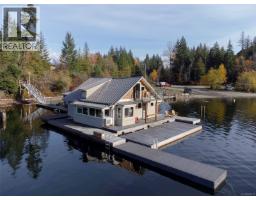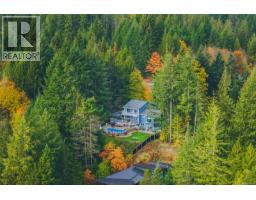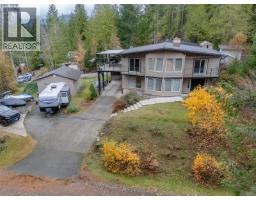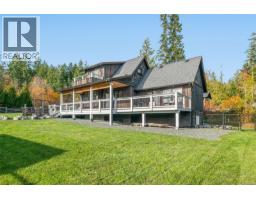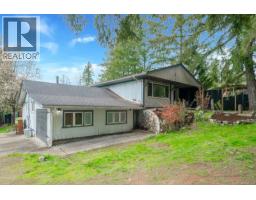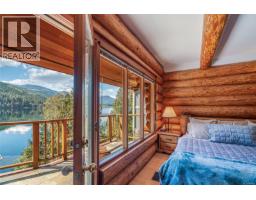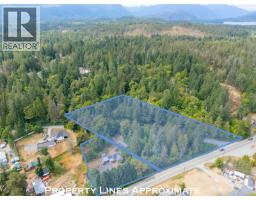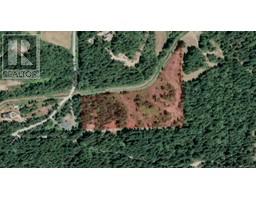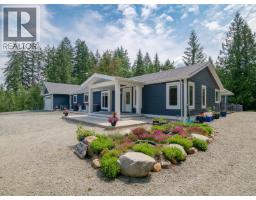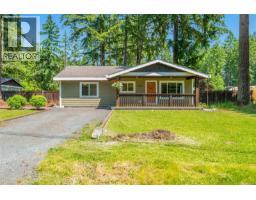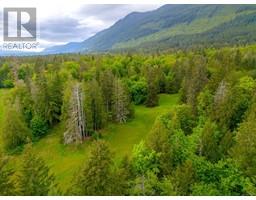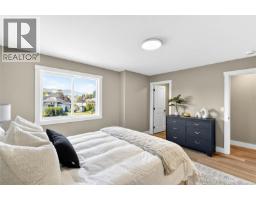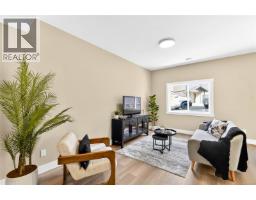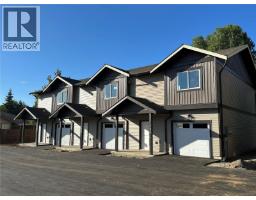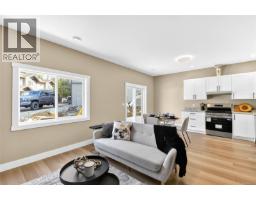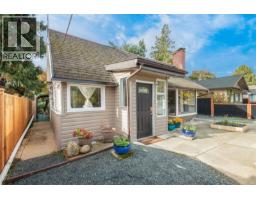3454 Waterfern Dr Port Alberni, Port Alberni, British Columbia, CA
Address: 3454 Waterfern Dr, Port Alberni, British Columbia
Summary Report Property
- MKT ID1018399
- Building TypeHouse
- Property TypeSingle Family
- StatusBuy
- Added9 weeks ago
- Bedrooms6
- Bathrooms5
- Area5395 sq. ft.
- DirectionNo Data
- Added On01 Nov 2025
Property Overview
Exceptional custom-built executive home on over half an acre in one of the Alberni Valley’s most sought-after neighborhoods! Privately positioned at the end of the quiet subdivision and surrounded by trails, forest, and creeks, this rare property offers the perfect blend of nature, luxury, and space. A grand foyer with soaring ceilings and elegant chandeliers makes a striking first impression, enjoy the double sided fireplace and gleaming hardwood floors that lead through an open-concept layout filled with natural light. The chef’s kitchen features high-end appliances, a massive island, & seamless flow to the inviting living room and dining area. Upstairs, the primary suite is a true retreat—featuring a private balcony, spa-inspired ensuite with jacuzzi tub, and walk-in closet. The South facing, fully fenced backyard offers both tranquility and function, complete with an overheight detached shop, in addition to the attached garage. You must see this one to trully appreciate it! (id:51532)
Tags
| Property Summary |
|---|
| Building |
|---|
| Level | Rooms | Dimensions |
|---|---|---|
| Second level | Primary Bedroom | 19'2 x 19'6 |
| Bedroom | 18'0 x 15'11 | |
| Bedroom | 12'5 x 13'4 | |
| Bedroom | 10'1 x 12'6 | |
| Bathroom | 10'11 x 8'9 | |
| Bathroom | 9'0 x 16'8 | |
| Bathroom | 7'4 x 4'11 | |
| Lower level | Media | 21'0 x 14'11 |
| Storage | 12'10 x 9'6 | |
| Recreation room | 40'11 x 18'9 | |
| Bedroom | 15'7 x 13'1 | |
| Other | 6'8 x 6'6 | |
| Bathroom | 7'10 x 8'10 | |
| Main level | Living room | 17'1 x 18'0 |
| Laundry room | 9'5 x 5'10 | |
| Kitchen | 17'7 x 19'4 | |
| Family room | 24'6 x 19'5 | |
| Dining room | 13'9 x 13'0 | |
| Eating area | 14'1 x 10'0 | |
| Bedroom | 13'2 x 11'4 | |
| Bathroom | 8'3 x 10'0 | |
| Additional Accommodation | Other | 13'2 x 11'9 |
| Features | |||||
|---|---|---|---|---|---|
| Central location | Park setting | Southern exposure | |||
| Wooded area | Other | Marine Oriented | |||
| Air Conditioned | Central air conditioning | ||||















































































