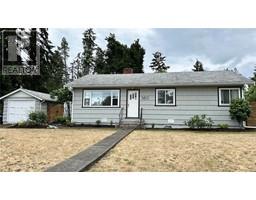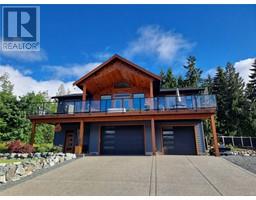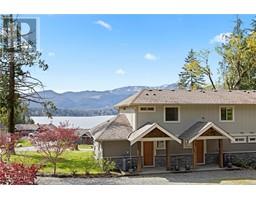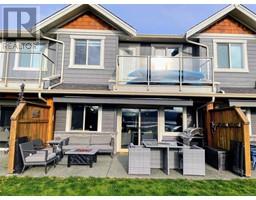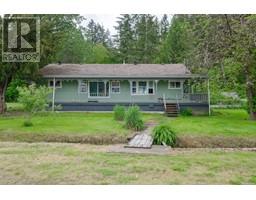3642 Morgan Cres S Port Alberni, Port Alberni, British Columbia, CA
Address: 3642 Morgan Cres S, Port Alberni, British Columbia
Summary Report Property
- MKT ID973276
- Building TypeHouse
- Property TypeSingle Family
- StatusBuy
- Added14 weeks ago
- Bedrooms4
- Bathrooms3
- Area2173 sq. ft.
- DirectionNo Data
- Added On15 Aug 2024
Property Overview
Nestled in the sought-after Upper Port Alberni neighborhood, this beautifully updated home is just a 5-minute walk to John Howitt Elementary School. The main floor features an inviting open-concept layout with a spacious living room, dining area, and a stunning custom kitchen with granite countertops, tiled backsplash, and stainless steel appliances. Step out from the dining area to a covered deck, perfect for BBQing in all seasons. The cozy living room has a gas fireplace, perfect for the winter evenings. On the main level, you'll find 3 well-sized bedrooms including the primary bedroom; and two modern bathrooms, both with quartz countertops and tiled floors. The lower level will wow you with a large family room, rec room, additional bedroom, bathroom, and a convenient laundry area. The outdoor space is perfect for relaxation or play, featuring a generous backyard with a patio, fully fenced for pets, and a raised garden bed area for green thumbs. Two garden sheds provide ample storage. Schedule your showing today! (id:51532)
Tags
| Property Summary |
|---|
| Building |
|---|
| Land |
|---|
| Level | Rooms | Dimensions |
|---|---|---|
| Lower level | Laundry room | 12'0 x 9'1 |
| Bathroom | 7'5 x 4'9 | |
| Bedroom | 13'0 x 9'4 | |
| Recreation room | 12'10 x 9'6 | |
| Eating area | 6'5 x 3'7 | |
| Family room | 18'6 x 12'10 | |
| Main level | Living room | 19'1 x 15'4 |
| Dining room | 10'9 x 9'7 | |
| Kitchen | 15'8 x 10'9 | |
| Primary Bedroom | 11'8 x 11'7 | |
| Ensuite | 5'0 x 4'8 | |
| Bedroom | 11'7 x 9'2 | |
| Bedroom | 11'7 x 9'1 | |
| Bathroom | 10'4 x 4'8 |
| Features | |||||
|---|---|---|---|---|---|
| Central location | Level lot | Other | |||
| Carport | Air Conditioned | ||||


























































