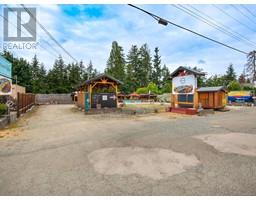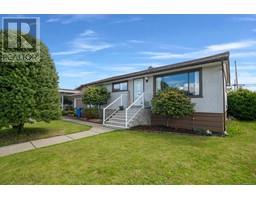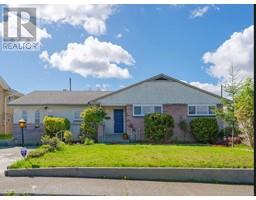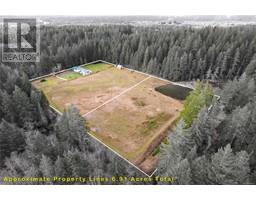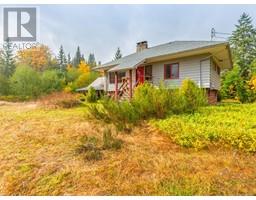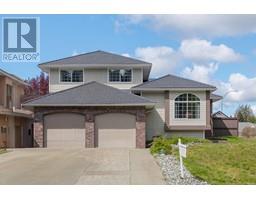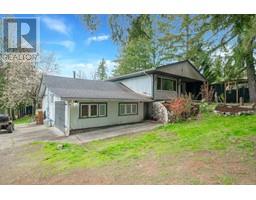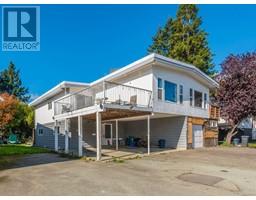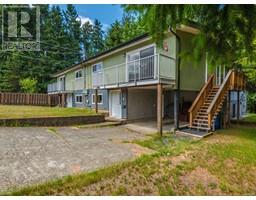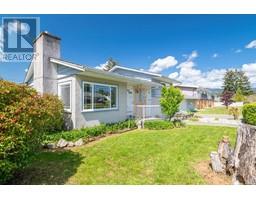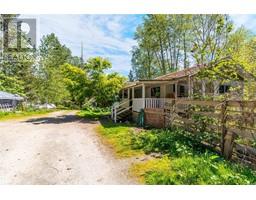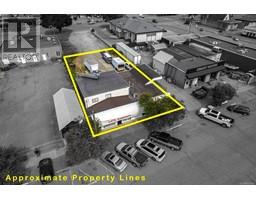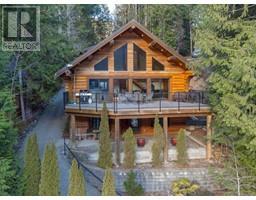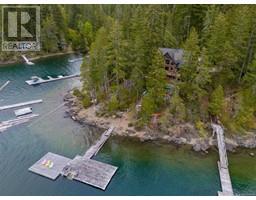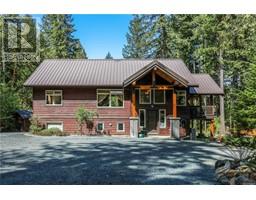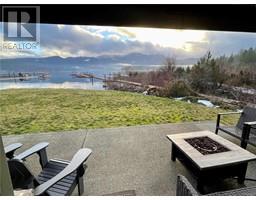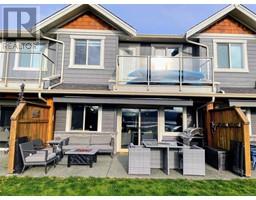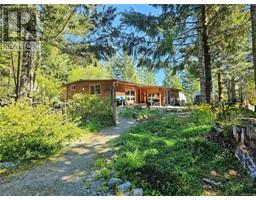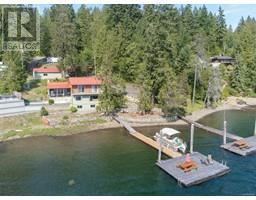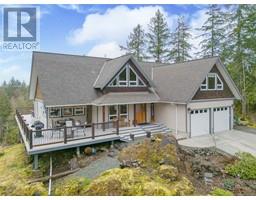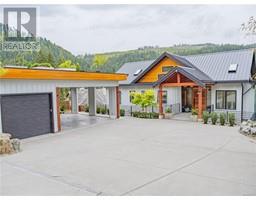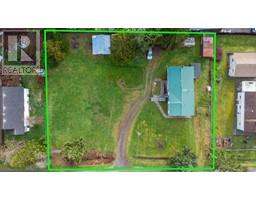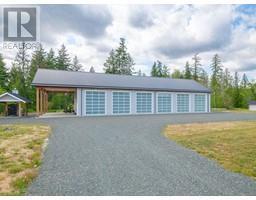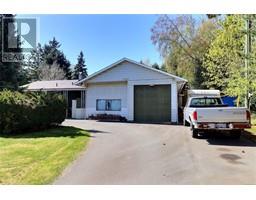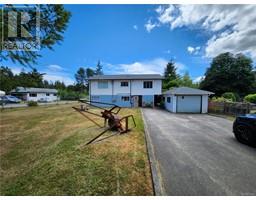3961 Dunsmuir St Port Alberni, Port Alberni, British Columbia, CA
Address: 3961 Dunsmuir St, Port Alberni, British Columbia
Summary Report Property
- MKT ID962102
- Building TypeHouse
- Property TypeSingle Family
- StatusBuy
- Added1 weeks ago
- Bedrooms5
- Bathrooms4
- Area3190 sq. ft.
- DirectionNo Data
- Added On06 May 2024
Property Overview
Backyard Bliss in North Alberni. Upon entering, you're greeted by an abundance of natural light in the grand foyer. The primary level enjoys: a comfortable living space with large window & elegant French doors that lead into the dining room; the bright kitchen boasting stainless steel appliances & granite countertops; a second living space with a feature fireplace; the powder room; & a large convenient laundry room with access to the garage. The upper floor presents: the primary bedroom, complete with a personal balcony & expansive ensuite featuring a soaker tub & separate shower; 3 additional bedrooms; a full bathroom; & a sizable, sun-lit bonus room. The lower level of the home, accessible through it's own exterior entrance, offers versatile space. This space enjoys a large, bright bedroom; a family room; a 3 pc. bathroom; utility room; and in-house workshop. The exterior of this home is a true oasis. Here is where you'll discover tiered sundecks, stone pathways, and mature trees that contribute to a tranquil seclusion. Check out the professional photos, video & virtual tour and then call to arrange your private viewing. (id:51532)
Tags
| Property Summary |
|---|
| Building |
|---|
| Land |
|---|
| Level | Rooms | Dimensions |
|---|---|---|
| Second level | Bonus Room | 20'5 x 10'1 |
| Bathroom | 4-Piece | |
| Bedroom | 12'3 x 10'4 | |
| Bedroom | 11'1 x 10'4 | |
| Bedroom | 12 ft x Measurements not available | |
| Ensuite | 4-Piece | |
| Primary Bedroom | 15'5 x 12'2 | |
| Lower level | Workshop | Measurements not available x 12 ft |
| Storage | 11' x 7' | |
| Bedroom | 16'8 x 10'4 | |
| Bathroom | 3-Piece | |
| Family room | 19'3 x 13'4 | |
| Main level | Laundry room | 12'0 x 10'3 |
| Laundry room | 11'7 x 11'2 | |
| Bathroom | 2-Piece | |
| Living room | 15'8 x 11'5 | |
| Dining nook | 12'5 x 8'3 | |
| Kitchen | 13'2 x 12'5 | |
| Dining room | 12'3 x 11'11 | |
| Family room | Measurements not available x 12 ft | |
| Entrance | 12'9 x 8'7 |
| Features | |||||
|---|---|---|---|---|---|
| Level lot | Southern exposure | Wooded area | |||
| Other | None | ||||































