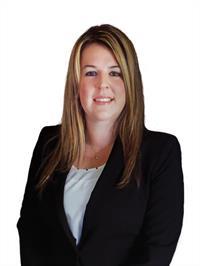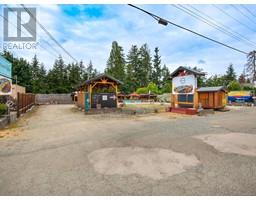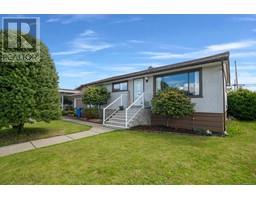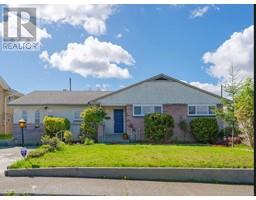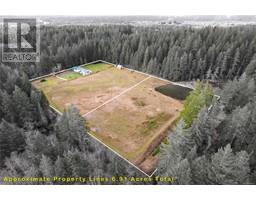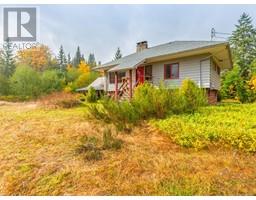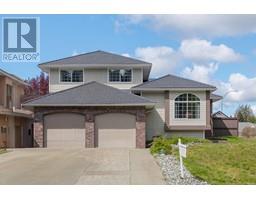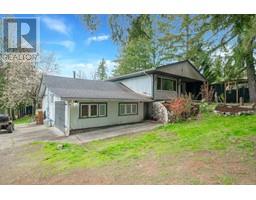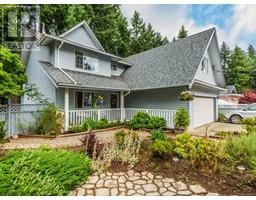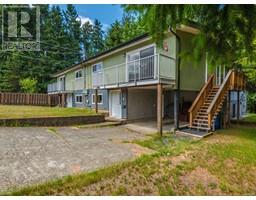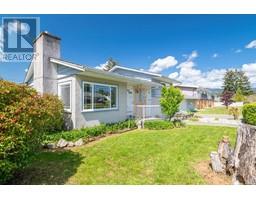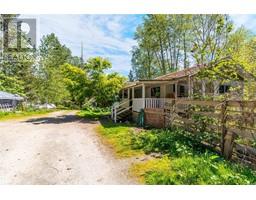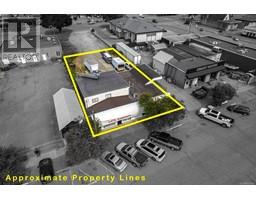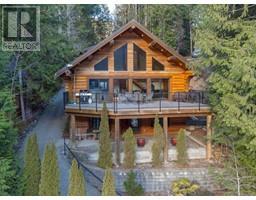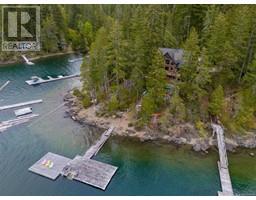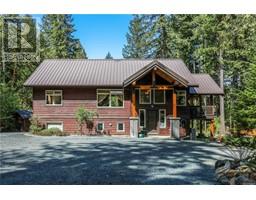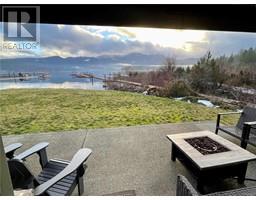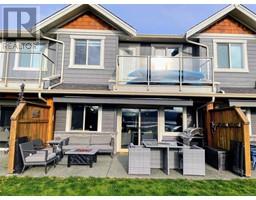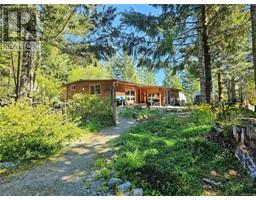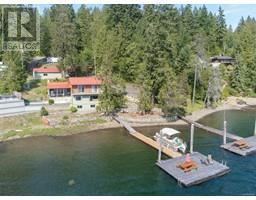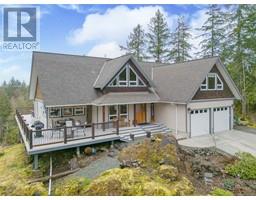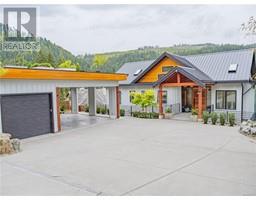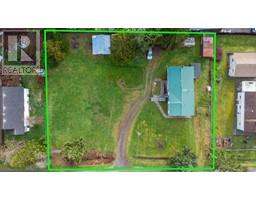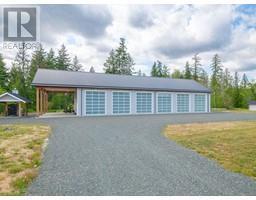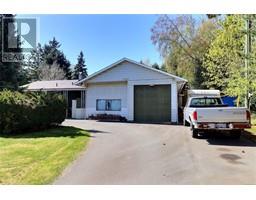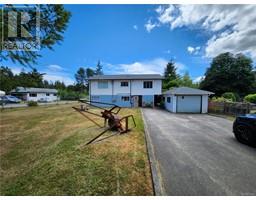4860 Mary St Port Alberni, Port Alberni, British Columbia, CA
Address: 4860 Mary St, Port Alberni, British Columbia
Summary Report Property
- MKT ID960479
- Building TypeDuplex
- Property TypeSingle Family
- StatusBuy
- Added1 weeks ago
- Bedrooms7
- Bathrooms4
- Area3460 sq. ft.
- DirectionNo Data
- Added On07 May 2024
Property Overview
North Alberni Duplex with Two In-Law Suites! The upper left unit enjoys: the grand living room; the kitchen w/ adjoining dining room that has sliding door access to a private deck; the 4pc bathroom; the primary bedroom; & a 2nd bedroom. Descending to the lower level of this unit, you’ll find the laundry area & a 3rd bedroom. The lower left unit presents: the laundry area; the dining/living room combo; the kitchen; the bedroom; the 4 pc. bathroom; & utility room. The Upper Right unit features: the laundry room; the sizeable living room; the kitchen; the adjoining dining room with sliding door access to its own private deck; the 4 pc. Bathroom; & 2 bedrooms. Other noteworthy features include Vinyl windows throughout & newer roof. The exterior of the home has plenty to offer, including a 12’x24’ pool, garden beds, a woodshed, a large patio, double carport & attached garage with workshop. Check out the professional photos and virtual tour, then call to arrange your private viewing. (id:51532)
Tags
| Property Summary |
|---|
| Building |
|---|
| Land |
|---|
| Level | Rooms | Dimensions |
|---|---|---|
| Second level | Bedroom | 14'4 x 11'6 |
| Bedroom | 10'7 x 9'4 | |
| Bathroom | 4-Piece | |
| Kitchen | 11'6 x 8'9 | |
| Dining room | 10'9 x 7'7 | |
| Living room | 32'8 x 13'4 | |
| Kitchen | 11'2 x 8'2 | |
| Bedroom | 11'0 x 9'3 | |
| Bedroom | 14'2 x 11'3 | |
| Bathroom | 4-Piece | |
| Dining room | 11'0 x 7'9 | |
| Living room | 32'2 x 13'3 | |
| Lower level | Laundry room | 10'11 x 7'8 |
| Bathroom | 4-Piece | |
| Living room/Dining room | 11'0 x 7'2 | |
| Living room | 11'0 x 11'0 | |
| Laundry room | 9'0 x 7'8 | |
| Kitchen | 9'7 x 9'0 | |
| Bedroom | 11'7 x 11'1 | |
| Bathroom | 4-Piece | |
| Kitchen | 11'7 x 9'0 | |
| Bedroom | 11'6 x 11'6 | |
| Living room/Dining room | 9'1 x 5'10 | |
| Main level | Utility room | 3'5 x 3'1 |
| Bedroom | 16'0 x 11'0 | |
| Laundry room | 7'9 x 6'7 | |
| Entrance | 9'6 x 7'8 |
| Features | |||||
|---|---|---|---|---|---|
| Level lot | Irregular lot size | Other | |||
| Marine Oriented | None | ||||





































