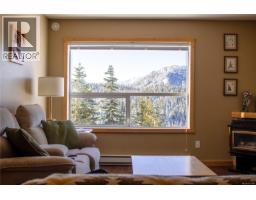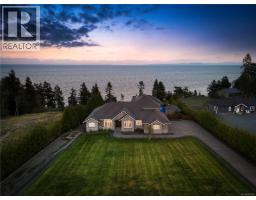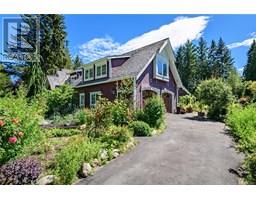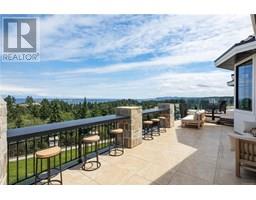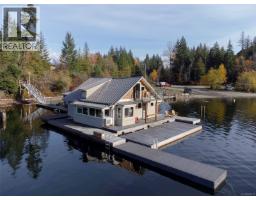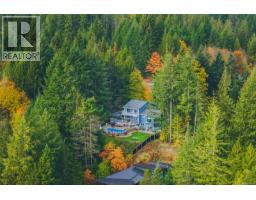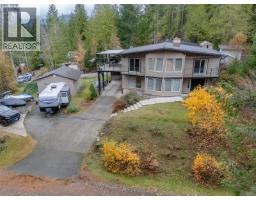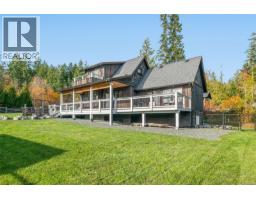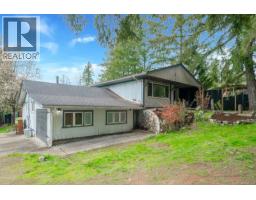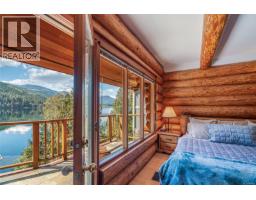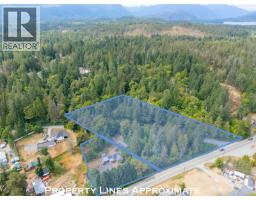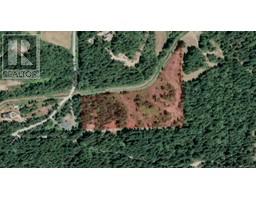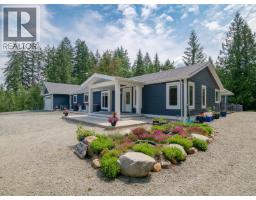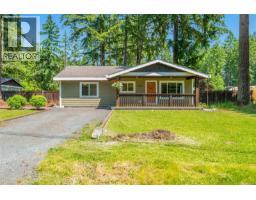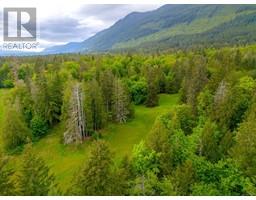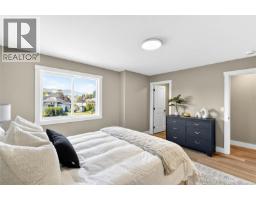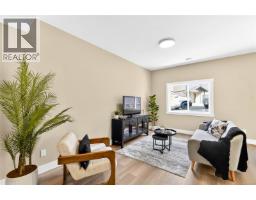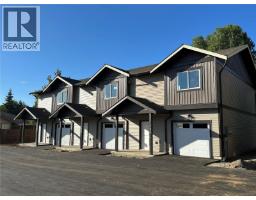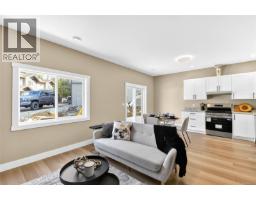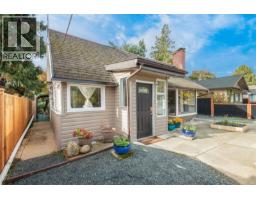4513 Glenside Cres Port Alberni, Port Alberni, British Columbia, CA
Address: 4513 Glenside Cres, Port Alberni, British Columbia
Summary Report Property
- MKT ID1014569
- Building TypeHouse
- Property TypeSingle Family
- StatusBuy
- Added9 weeks ago
- Bedrooms4
- Bathrooms4
- Area2582 sq. ft.
- DirectionNo Data
- Added On03 Oct 2025
Property Overview
This split-level, centrally-located home on 0.33 ac, backs onto Kitsuskis Creek. All 4 beds are sequestered on the top floor. The primary bedroom has an ensuite, overlooking the backyard. Next level holds the kitchen and nook, living room with brick fireplace and dining room. The 3rd level contains a large flex room with gas stove, powder bath, laundry and access to the garage. The lower level has an expansive family room, storage and 3-pce bath. There have been multiple upgrades: a new furnace and thermostat, new interior doors and new sliding door, new washer and dryer, new paint and trim, all stairs replaced with hardwood, new window coverings. Much of the home has new windows, insulation, lighting, electrical outlets and flooring. The fenced yard overlooks the creek, has a concrete patio and mature flora. This offering is in a fantastic location, has loads of interior space and a significant yard. Port Alberni is the up-and-coming region. Come have a look and see the possibilities (id:51532)
Tags
| Property Summary |
|---|
| Building |
|---|
| Land |
|---|
| Level | Rooms | Dimensions |
|---|---|---|
| Second level | Dining room | 9'10 x 9'7 |
| Living room | 22'4 x 15'3 | |
| Kitchen | 9'7 x 8'8 | |
| Third level | Bedroom | 12'7 x 9'2 |
| Bedroom | 12'7 x 9'2 | |
| Bedroom | 9'4 x 12'7 | |
| Bathroom | 4-Piece | |
| Ensuite | 2-Piece | |
| Primary Bedroom | 15'11 x 9'11 | |
| Lower level | Storage | 9'2 x 7'8 |
| Bathroom | 3-Piece | |
| Family room | 26'3 x 24'2 | |
| Main level | Bathroom | 2-Piece |
| Laundry room | 8'1 x 8'0 | |
| Additional Accommodation | Living room | 25'1 x 11'1 |
| Features | |||||
|---|---|---|---|---|---|
| Other | None | ||||










































