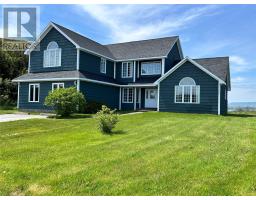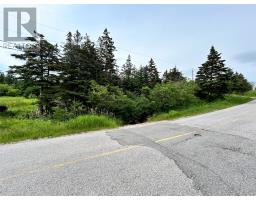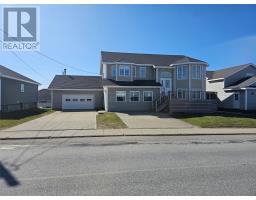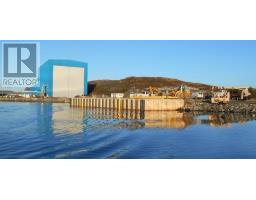14 Lillington Avenue, Port aux Basques, Newfoundland & Labrador, CA
Address: 14 Lillington Avenue, Port aux Basques, Newfoundland & Labrador
Summary Report Property
- MKT ID1287144
- Building TypeHouse
- Property TypeSingle Family
- StatusBuy
- Added9 weeks ago
- Bedrooms3
- Bathrooms2
- Area2002 sq. ft.
- DirectionNo Data
- Added On30 Jun 2025
Property Overview
Well maintained cozy three bedroom two bath home situated on a semi private lot overlooking the Cabot Strait. The home has under gone loads of updates and shows pride of ownership throughout starting with a modern kitchen with a peninsula and plenty of counter space. Open to the kitchen is the formal dining area with a large window and patio door connecting to a private deck both with a wonderful views of the ocean. Just off the dining area is a spacious living room with loads of natural light , a great space to unwind after a long day. Both bedrooms on this level are sizeable and with ample closet space. The four piece bath has a whirlpool tub , free standing shower and granite top vanity. Finishing off this level one will find a laundry room and foyer/porch entrance. The basement level is home to a 13.6 x 22 rec room,an ideal place to unwind or create a man cave. A third bedroom and 3 piece bath and small utility room round out this space. The exterior has a storage shed , paved driveway and raised flower garden. Comes complete with all major appliances. Make an appointment to view today. (id:51532)
Tags
| Property Summary |
|---|
| Building |
|---|
| Land |
|---|
| Level | Rooms | Dimensions |
|---|---|---|
| Basement | Utility room | 3 x 7 |
| Bedroom | 11.6 x 22 | |
| Bath (# pieces 1-6) | 6 x 6.6 | |
| Family room | 13.6 x 22 | |
| Main level | Porch | 5 x 8.6 |
| Laundry room | 5 x 6 | |
| Bath (# pieces 1-6) | 8.6 x 12 | |
| Bedroom | 10 x 11 | |
| Primary Bedroom | 13 x 15 | |
| Living room | 12 x 17 | |
| Dining room | 10 x 14 | |
| Kitchen | 12 x 13 |
| Features | |||||
|---|---|---|---|---|---|
| Dishwasher | Refrigerator | Microwave | |||
| Stove | Washer | Dryer | |||
| Air exchanger | |||||














































