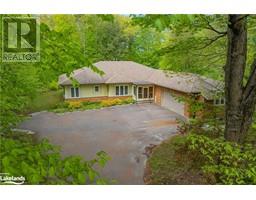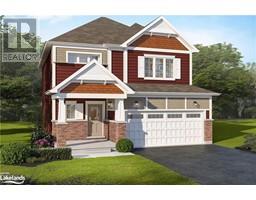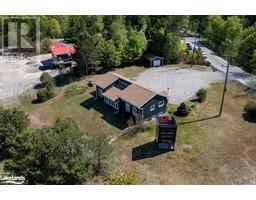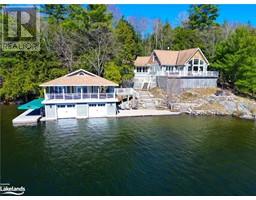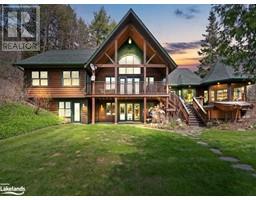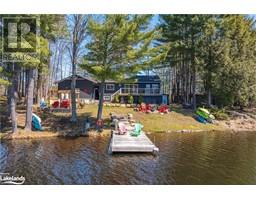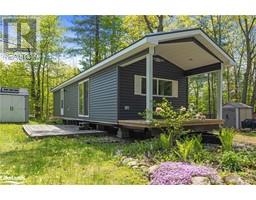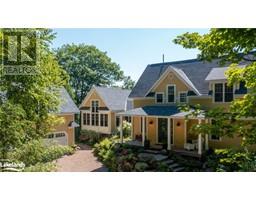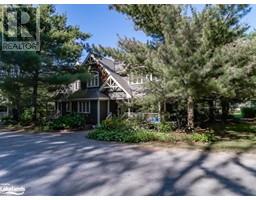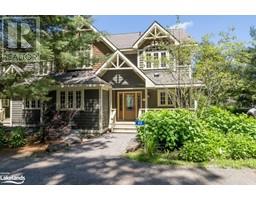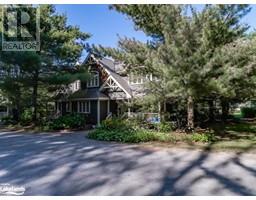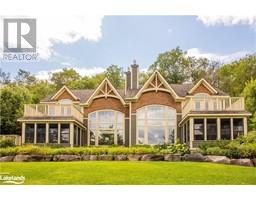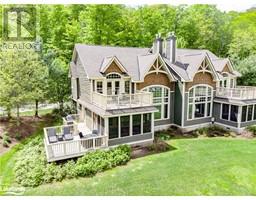1516 MORTIMER'S POINT Road Medora, Port Carling, Ontario, CA
Address: 1516 MORTIMER'S POINT Road, Port Carling, Ontario
Summary Report Property
- MKT ID40604204
- Building TypeHouse
- Property TypeSingle Family
- StatusBuy
- Added1 weeks ago
- Bedrooms5
- Bathrooms2
- Area1419 sq. ft.
- DirectionNo Data
- Added On18 Jun 2024
Property Overview
Welcome to 1516 Mortimer’s Point Road on desirable Lake Muskoka. This quaint 5-bedroom, 2-bathroom getaway is designed for family fun and unforgettable memories. Nestled on a gently sloping property, it offers ample space for children to play and explore, making it the ideal retreat for families seeking both relaxation and adventure. Step inside to discover a desirable open concept kitchen, dining, and living area that invites togetherness and seamless entertaining. The expansive windows frame picturesque big lake views, showcasing the idyllic southwest exposure and enchanting summer sunsets. Outdoors, an extensive deck provides plenty of space for entertaining guests or simply soaking up the sun. The property features a hard-packed sandy shoreline, perfect for both the young and young at heart. Enjoy wading in the shallow waters or take a plunge into the deep water off the end of the oversized dock, complete with a single boat slip. The main floor boasts a principal bedroom with spectacular lake views, offering a serene and private retreat. There are 2 additional bedrooms and a bathroom on the main floor. The lower level walkout has 2 bedrooms and an additional bathroom. Located conveniently close to Bala and Port Carling, and situated on a municipal road, this cottage ensures easy access to local amenities. This Lake Muskoka cottage is the perfect place to create lifelong family memories. Schedule a viewing and start your Muskoka adventure. (id:51532)
Tags
| Property Summary |
|---|
| Building |
|---|
| Land |
|---|
| Level | Rooms | Dimensions |
|---|---|---|
| Basement | Laundry room | 5'4'' x 8'8'' |
| 3pc Bathroom | 5'5'' x 8'8'' | |
| Bedroom | 11'1'' x 15'2'' | |
| Bedroom | 11'2'' x 10'11'' | |
| Main level | 3pc Bathroom | 8'11'' x 5'11'' |
| Bedroom | 9'9'' x 10'4'' | |
| Bedroom | 12'5'' x 10'3'' | |
| Primary Bedroom | 11'9'' x 15'7'' | |
| Foyer | 7'6'' x 8'6'' | |
| Dining room | 13'2'' x 19'4'' | |
| Kitchen | 9'0'' x 12'5'' | |
| Living room | 12'10'' x 11'5'' |
| Features | |||||
|---|---|---|---|---|---|
| Southern exposure | Crushed stone driveway | Country residential | |||
| Dishwasher | Dryer | Refrigerator | |||
| Stove | Washer | Microwave Built-in | |||
| Window Coverings | None | ||||












































