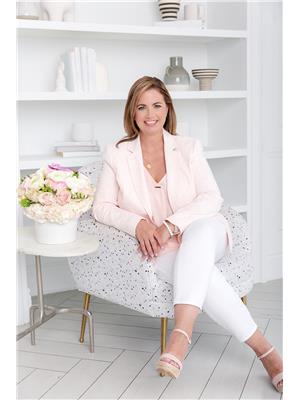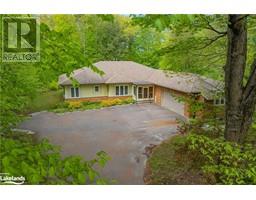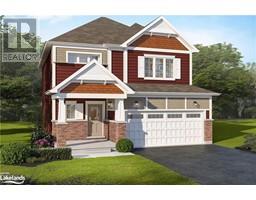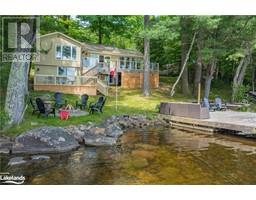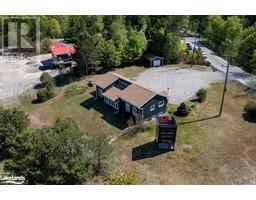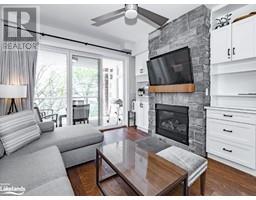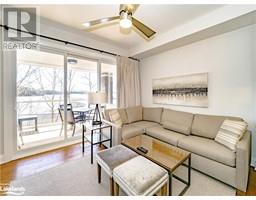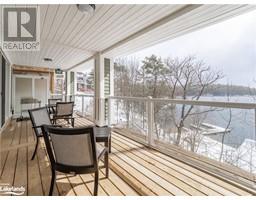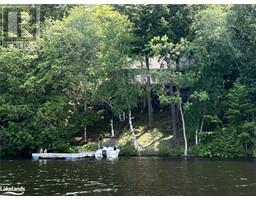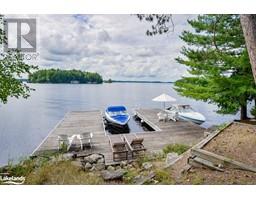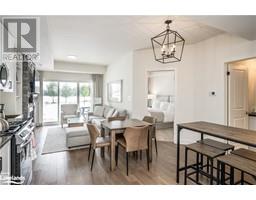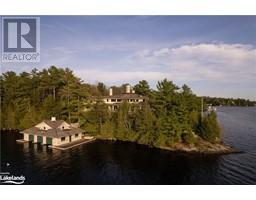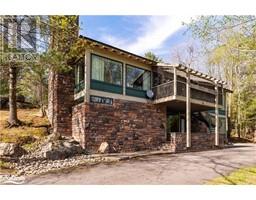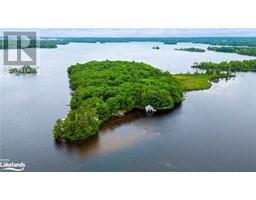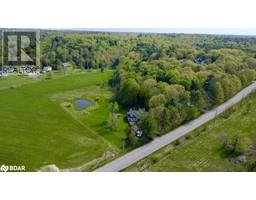1207 SHERWOOD FOREST Road Oakley, BRACEBRIDGE, Ontario, CA
Address: 1207 SHERWOOD FOREST Road, Bracebridge, Ontario
Summary Report Property
- MKT ID40604075
- Building TypeHouse
- Property TypeSingle Family
- StatusBuy
- Added1 weeks ago
- Bedrooms3
- Bathrooms1
- Area808 sq. ft.
- DirectionNo Data
- Added On18 Jun 2024
Property Overview
Welcome to 1207 Sherwood Forest Road: Your Tranquil Muskoka River Retreat. Nestled amongst the pines on the serene Muskoka River, 1207 Sherwood Forest Road is the perfect haven for your family's next chapter of cottage memories. This recently renovated gem boasts modern upgrades and features 3 cozy bedrooms and 1 stylish bathroom. The open concept living, dining, and kitchen areas are tailor-made for entertaining family and friends. Sliding glass doors extend your living space to a new, spacious deck—perfect for savoring your morning coffee amidst the tranquility of the river and surrounding nature. Evenings here are pure magic. Gather around the fire pit, adorned with string lights and ample seating, to share stories and create unforgettable memories. Down by the water, relax in the charming gazebo, take a refreshing swim in the river, or embark on an adventure in a kayak or canoe. The fun and enjoyment possibilities are endless! For your guests, the newly updated bunkie offers a cozy retreat complete with A/C, ensuring comfort and privacy. Plus, this cottage comes fully furnished, making your transition to cottage life seamless and hassle-free. Located on a convenient municipal road, you're just a short drive from the town of Bracebridge, where all your amenities and conveniences await. Ready to turn your cottage dreams into reality? 1207 Sherwood Forest Road is calling! Check out the information package for a complete list of renovations and upgrades. (id:51532)
Tags
| Property Summary |
|---|
| Building |
|---|
| Land |
|---|
| Level | Rooms | Dimensions |
|---|---|---|
| Main level | 3pc Bathroom | 8'0'' x 7'8'' |
| Bedroom | 11'4'' x 7'11'' | |
| Bedroom | 11'4'' x 7'8'' | |
| Primary Bedroom | 11'4'' x 11'3'' | |
| Foyer | 7'7'' x 11'2'' | |
| Dining room | 7'11'' x 7'5'' | |
| Kitchen | 8'0'' x 7'1'' | |
| Living room | 15'2'' x 11'1'' |
| Features | |||||
|---|---|---|---|---|---|
| Crushed stone driveway | Country residential | Dishwasher | |||
| Refrigerator | Sauna | Stove | |||
| Washer | Microwave Built-in | Window Coverings | |||
| Ductless | |||||


















































