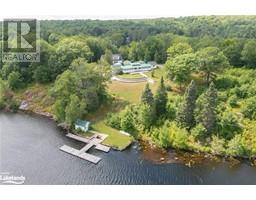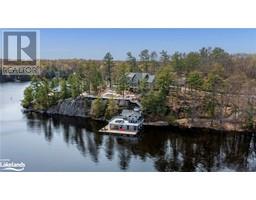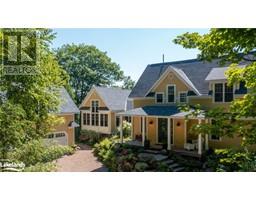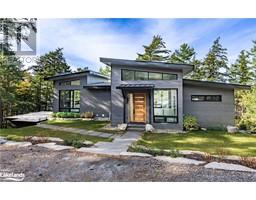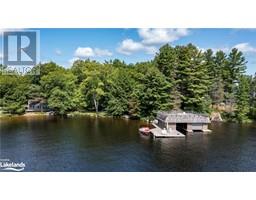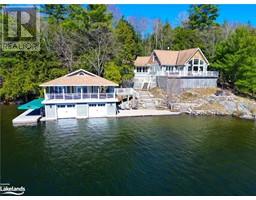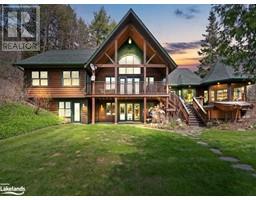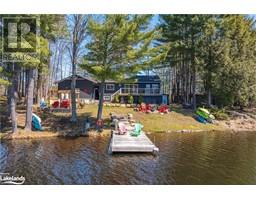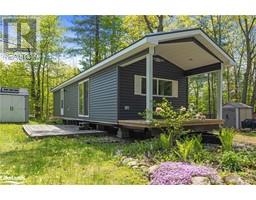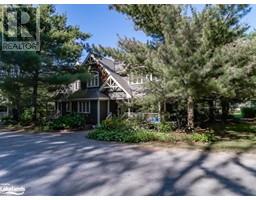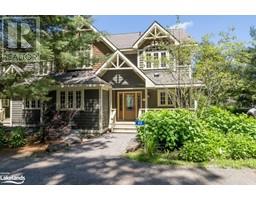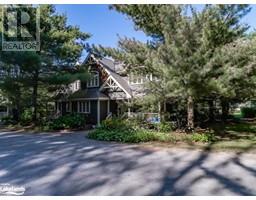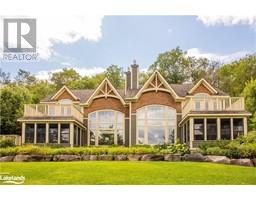3864 MUSKOKA RD 118W Unit# 3 Medora, Port Carling, Ontario, CA
Address: 3864 MUSKOKA RD 118W Unit# 3, Port Carling, Ontario
Summary Report Property
- MKT ID40555332
- Building TypeHouse
- Property TypeSingle Family
- StatusBuy
- Added1 weeks ago
- Bedrooms5
- Bathrooms4
- Area3904 sq. ft.
- DirectionNo Data
- Added On18 Jun 2024
Property Overview
Introducing a stunning blend of modernity and comfort, this 5-bedroom, 4-bathroom sanctuary embraces an open concept design. Crafted with a bespoke combination of wood, MDF, and stone detailing, its allure is accentuated by floor-to-ceiling windows that usher in natural light. The heart of the home is a designer kitchen featuring Dekton wall detailing, overlooking nature, and anchored by a waterfall island. Two custom stone-surround gas fireplaces grace the main floor, while a spacious 4-season Muskoka Room invites relaxation. Luxuriate in the primary suite adorned with floor-to-ceiling Dekton detailing. The lower level offers walkouts from the family room and three bedrooms. Exterior features include metal and wood accents, with a northeast exposure on Southern Lake Joseph. Enjoy 159 straight line feet of waterfront, set upon 4.7 acres of gently sloping, beautifully landscaped terrain. A single slip single-storey boathouse and beach area complete this idyllic retreat, conveniently located near golf clubs and just minutes from Port Carling amenities. (id:51532)
Tags
| Property Summary |
|---|
| Building |
|---|
| Land |
|---|
| Level | Rooms | Dimensions |
|---|---|---|
| Lower level | Laundry room | 9'6'' x 4'9'' |
| 4pc Bathroom | 14'9'' x 4'9'' | |
| Bedroom | 9'4'' x 17'5'' | |
| Bedroom | 10'10'' x 12'10'' | |
| Family room | 18'7'' x 23'3'' | |
| 4pc Bathroom | 8'11'' x 8'11'' | |
| Bedroom | 10'4'' x 14'5'' | |
| Bedroom | 9'9'' x 14'5'' | |
| Main level | Sunroom | 15'3'' x 26'8'' |
| Mud room | 7'8'' x 4'0'' | |
| 2pc Bathroom | 6'0'' x 4'11'' | |
| Full bathroom | 18'0'' x 9'5'' | |
| Primary Bedroom | 15'3'' x 13'3'' | |
| Kitchen | 20'7'' x 10'5'' | |
| Living room | 21'8'' x 18'11'' | |
| Dining room | 18'8'' x 18'4'' |
| Features | |||||
|---|---|---|---|---|---|
| Crushed stone driveway | Country residential | Dishwasher | |||
| Dryer | Freezer | Refrigerator | |||
| Washer | Microwave Built-in | Gas stove(s) | |||
| Window Coverings | Central air conditioning | ||||









































