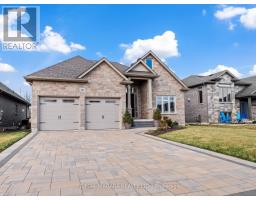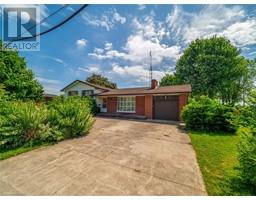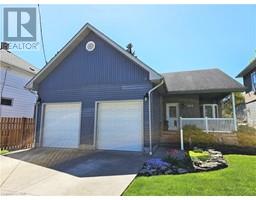22 Hillcrest Road, Port Colborne, Ontario, CA
Address: 22 Hillcrest Road, Port Colborne, Ontario
Summary Report Property
- MKT IDH4193402
- Building TypeHouse
- Property TypeSingle Family
- StatusBuy
- Added2 weeks ago
- Bedrooms4
- Bathrooms2
- Area1502 sq. ft.
- DirectionNo Data
- Added On17 Jun 2024
Property Overview
Welcome to 22 Hillcrest! Check out all this 4 bed, 2 bath raised bungalow has to offer in a 10+ neighbourhood on a FANTASTIC lot. Check out the main floor with plenty of windows offering lots of natural light and a great open concept LR & Eat-in Kitchen offering plenty of room for entertaining family and friends and even more added space with the walk-out to large back deck from the Kitchen. The main floor is complete with 2 generous sized bedrooms and a 4 pce bath. The lower level offers a great sized rec rm with gas FP for those cozy nights at home, 2 additional generous sized bedrooms and another 4 pce bath. Plus the bonus of plenty of storage in the Laundry/utility area. Best of all is the size of this amazing lot within the city this does not come along very often, you can turn this into your own backyard oasis with inground pool. There are 2 sheds - one could even be the pool house. DO NOT miss out on this great gem and a great price. (id:51532)
Tags
| Property Summary |
|---|
| Building |
|---|
| Level | Rooms | Dimensions |
|---|---|---|
| Sub-basement | Utility room | 13' 9'' x 22' 4'' |
| 4pc Bathroom | Measurements not available | |
| Bedroom | 13' 4'' x 10' 6'' | |
| Bedroom | 10' 9'' x 10' 5'' | |
| Recreation room | 19' 6'' x 11' 3'' | |
| Ground level | 4pc Bathroom | Measurements not available |
| Bedroom | 14' 8'' x 12' 10'' | |
| Bedroom | 12' 2'' x 11' 9'' | |
| Kitchen | 15' 2'' x 16' 2'' | |
| Living room | 12' 2'' x 17' 6'' |
| Features | |||||
|---|---|---|---|---|---|
| Double width or more driveway | Paved driveway | Attached Garage | |||
| Dishwasher | Dryer | Refrigerator | |||
| Stove | Washer | Central air conditioning | |||
















































