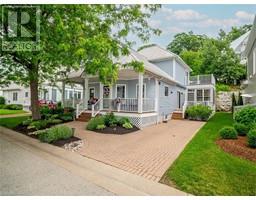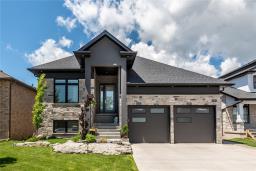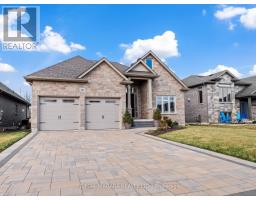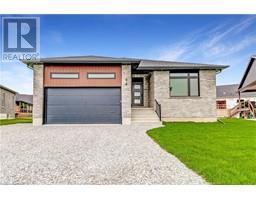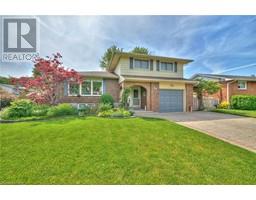6 THIRD Avenue 877 - Main Street, Port Colborne, Ontario, CA
Address: 6 THIRD Avenue, Port Colborne, Ontario
Summary Report Property
- MKT ID40578031
- Building TypeHouse
- Property TypeSingle Family
- StatusBuy
- Added22 weeks ago
- Bedrooms3
- Bathrooms2
- Area1505 sq. ft.
- DirectionNo Data
- Added On17 Jun 2024
Property Overview
Located in the heart of North West Port Colborne, 6 Third Avenue is a 1500 sq. ft side split in the family friendly, central neighbourhood of Westport Gardens. You'll find convenience at your doorstep with the No Frills mall and local schools just a short walk away. This home sits on a spacious 145.61' x 70' lot plus a large park around the corner is perfect for the kids & outdoor activities. Inside, you'll find 3 bedrooms and 1.5 bathrooms, and a sunroom across the back of the home providing extra space and access to the yard. The lower level features a family room with a bar, along with a large laundry room and a 4' crawl space that offers plenty of storage. The double concrete driveway and attached garage provide ample parking. Easy access to Hwy 58 and Hwy 3. Immediate Possession is available! (id:51532)
Tags
| Property Summary |
|---|
| Building |
|---|
| Land |
|---|
| Level | Rooms | Dimensions |
|---|---|---|
| Second level | 4pc Bathroom | Measurements not available |
| Bedroom | 9'4'' x 13'7'' | |
| Bedroom | 10'9'' x 10'3'' | |
| Bedroom | 12'10'' x 10'0'' | |
| Basement | Utility room | Measurements not available |
| 2pc Bathroom | Measurements not available | |
| Laundry room | 15'3'' x 9'6'' | |
| Family room | 20'7'' x 11'2'' | |
| Main level | Sunroom | 27'6'' x 12'7'' |
| Kitchen | 10'7'' x 10'11'' | |
| Dining room | 8'4'' x 10'11'' | |
| Living room | 18'2'' x 11'9'' |
| Features | |||||
|---|---|---|---|---|---|
| Attached Garage | Ductless | ||||





























