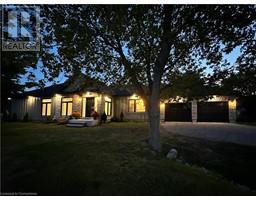140 SCHOONER Drive Port Dover, Port Dover, Ontario, CA
Address: 140 SCHOONER Drive, Port Dover, Ontario
Summary Report Property
- MKT ID40656459
- Building TypeHouse
- Property TypeSingle Family
- StatusBuy
- Added1 weeks ago
- Bedrooms3
- Bathrooms4
- Area3011 sq. ft.
- DirectionNo Data
- Added On15 Dec 2024
Property Overview
Imagine yourself relaxing in your lanai on a premium golf course lot overlooking the picturesque Par 4 16th hole. This can be your reality in this 5-year-old bungalow with loft plus finished basement in an Adult Lifestyle Community (dovercoast.ca). Low monthly fees provide you with snow removal, grass cutting and irrigation. This home is full of upgrades, immaculately kept and move in ready. The interior is beautifully decorated, bright and airy with a soaring 14-foot cathedral ceiling and gas fireplace in the living room/dining room with a wall of windows looking out over the course. The chef’s kitchen boasts ample storage, stainless steel appliances and gorgeous granite counters. The main floor offers a large entrance with a reading room/office, laundry room and powder room. Escape into the main floor primary bedroom complete with a four-piece ensuite leading to a large customized walk-in closet. The loft contains two private guest rooms, one with a three-piece ensuite. Entertain in your roomy finished basement complete with a second gas fireplace, engineered hardwood, a three-piece bathroom, and ample storage space. With home ownership at Dover Coast comes access to pickleball courts, a communal garden and David’s Restaurant with privileges to the lakefront infinity deck and swim dock. You will be a short walk from the beach and the many boutiques and restaurants Port Dover has to offer. The value in this property can’t be compared and will be a joy to show. (id:51532)
Tags
| Property Summary |
|---|
| Building |
|---|
| Land |
|---|
| Level | Rooms | Dimensions |
|---|---|---|
| Second level | 3pc Bathroom | 8'0'' x 5'2'' |
| Bedroom | 11'2'' x 17'8'' | |
| Bedroom | 12'7'' x 11'8'' | |
| Basement | 3pc Bathroom | 4'10'' x 9'4'' |
| Family room | 40'3'' x 19'8'' | |
| Main level | Full bathroom | 8'6'' x 11'8'' |
| Primary Bedroom | 19'2'' x 16'4'' | |
| Great room | 16'3'' x 13'9'' | |
| Dining room | 16'3'' x 7'2'' | |
| Kitchen | 9'2'' x 17'10'' | |
| Laundry room | 5'11'' x 11'8'' | |
| 2pc Bathroom | 5'0'' x 5'7'' | |
| Bonus Room | 15'11'' x 11'0'' | |
| Foyer | 13'4'' x 13'8'' |
| Features | |||||
|---|---|---|---|---|---|
| Attached Garage | Dishwasher | Dryer | |||
| Refrigerator | Washer | Range - Gas | |||
| Microwave Built-in | Window Coverings | Garage door opener | |||
| Central air conditioning | |||||



































































